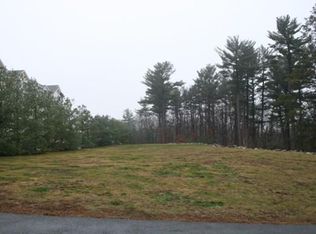Open house on 3/3 is cancelled due to weather. Welcome to one of Lynnfield's finest! Tastefully renovated in 2016, this property is absolutely move-in ready and waiting for a new owner to enjoy. The open concept kitchen/dining/living space is perfect for entertaining with direct access to a 3-season sunroom overlooking the gorgeous outdoor patio with fire pit. The chef's kitchen features stainless steel appliances, ample cabinet storage, and a large island with breakfast counter seating. Rest assured with the following updates: NEW roof, new hot water heater, newer HVAC and windows, updated rear gutters, and a new backyard shed. Hardwood floors throughout, new Samsung HE washer/dryer, direct basement walkout, and a stunning private master bath. With 1.8 acres of land, enjoy direct access through the backyard to Lynn Woods for hiking/biking trails! There's much more to see in-person - don't miss your opportunity to make this smart investment!
This property is off market, which means it's not currently listed for sale or rent on Zillow. This may be different from what's available on other websites or public sources.

