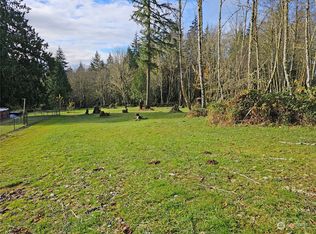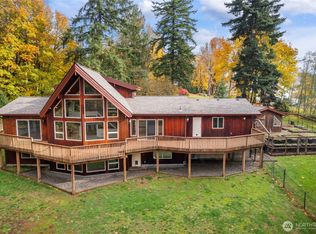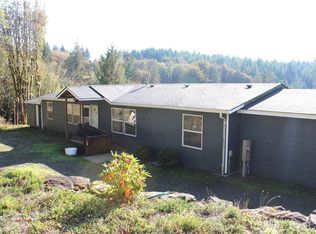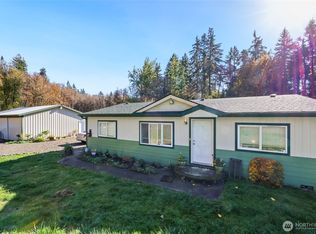Sold
Listed by:
Larry Weaver,
Dream Weavers Inc.
Bought with: Haskell Realty
$520,000
86 Cedar Ridge, Oakville, WA 98568
3beds
2,258sqft
Manufactured On Land
Built in 1998
5.09 Acres Lot
$511,400 Zestimate®
$230/sqft
$-- Estimated rent
Home value
$511,400
$399,000 - $660,000
Not available
Zestimate® history
Loading...
Owner options
Explore your selling options
What's special
Sparkle clean, secluded and a parklike setting. 2200+ sqft. 3 bdrm/2 bath. Great kitchen,quality cabinets/eating bar/full dining rm. EZ clean, durable laminate floors thru-out. Warm real wood burning fireplace. Good size covered BBQ deck. Recent new roof. Finished canning room in the garage. Bountiful wildlife on this picturebook 5 ac. Deer graze the property acting like pets. Lawns, gardens, variety of trees. Tall Cedars in the back yard. Chain link fenced around the back yard and pool. Desirable Capitol Ridge neighborhood adjoins 100,000 acre Capitol Forest. Not far to public access to miles of trails. Boat ramp to fishfilled Chehalis River also just a few min away. Oakville is a cute rural town just 40 min to Olympia, 20 min to Elma.
Zillow last checked: 8 hours ago
Listing updated: September 26, 2025 at 04:04am
Listed by:
Larry Weaver,
Dream Weavers Inc.
Bought with:
David Haskell, 25548
Haskell Realty
Source: NWMLS,MLS#: 2395114
Facts & features
Interior
Bedrooms & bathrooms
- Bedrooms: 3
- Bathrooms: 2
- Full bathrooms: 2
- Main level bathrooms: 2
- Main level bedrooms: 3
Primary bedroom
- Level: Main
Bedroom
- Level: Main
Bedroom
- Level: Main
Dining room
- Level: Main
Family room
- Level: Main
Kitchen with eating space
- Level: Main
Utility room
- Level: Main
Heating
- Fireplace, Forced Air, Heat Pump, Electric, Wood
Cooling
- Forced Air, Heat Pump
Appliances
- Included: Dishwasher(s), Microwave(s), Refrigerator(s), Stove(s)/Range(s), Water Heater: Elect, Water Heater Location: Utility Rm
Features
- Bath Off Primary, Ceiling Fan(s)
- Flooring: Laminate
- Windows: Double Pane/Storm Window
- Basement: None
- Number of fireplaces: 1
- Fireplace features: Wood Burning, Main Level: 1, Fireplace
Interior area
- Total structure area: 2,258
- Total interior livable area: 2,258 sqft
Property
Parking
- Total spaces: 2
- Parking features: Detached Garage, RV Parking
- Garage spaces: 2
Features
- Levels: One
- Stories: 1
- Patio & porch: Bath Off Primary, Ceiling Fan(s), Double Pane/Storm Window, Fireplace, Jetted Tub, Vaulted Ceiling(s), Walk-In Closet(s), Water Heater
- Spa features: Bath
Lot
- Size: 5.09 Acres
- Features: Dead End Street, Secluded, Deck, Dog Run, Fenced-Partially, Outbuildings, RV Parking
- Topography: Rolling
- Residential vegetation: Fruit Trees, Garden Space, Wooded
Details
- Parcel number: 160419430050
- Zoning description: Jurisdiction: County
- Special conditions: Standard
Construction
Type & style
- Home type: MobileManufactured
- Property subtype: Manufactured On Land
Materials
- Wood Products
- Foundation: Concrete Ribbon, Tie Down
- Roof: Composition
Condition
- Very Good
- Year built: 1998
- Major remodel year: 2020
Utilities & green energy
- Electric: Company: Grays Harbor PUD
- Sewer: Septic Tank
- Water: Individual Well
Community & neighborhood
Location
- Region: Oakville
- Subdivision: Capitol Ridge
HOA & financial
HOA
- HOA fee: $250 annually
Other
Other facts
- Body type: Triple Wide
- Listing terms: Cash Out,Conventional,FHA,USDA Loan,VA Loan
- Cumulative days on market: 186 days
Price history
| Date | Event | Price |
|---|---|---|
| 8/26/2025 | Sold | $520,000-7.1%$230/sqft |
Source: | ||
| 7/20/2025 | Pending sale | $559,800$248/sqft |
Source: | ||
| 6/20/2025 | Listed for sale | $559,800$248/sqft |
Source: | ||
Public tax history
Tax history is unavailable.
Neighborhood: 98568
Nearby schools
GreatSchools rating
- 1/10Oakville Elementary SchoolGrades: K-6Distance: 0.8 mi
- 6/10Oakville High SchoolGrades: 6-12Distance: 0.8 mi
Schools provided by the listing agent
- Elementary: Oakville Elem
- Middle: Oakville High
- High: Oakville High
Source: NWMLS. This data may not be complete. We recommend contacting the local school district to confirm school assignments for this home.



