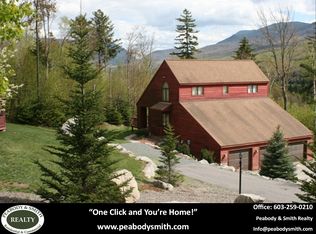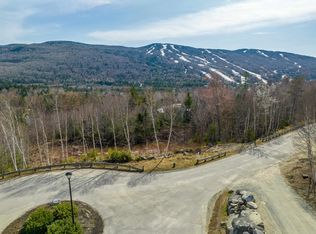Closed
Listed by:
Michele Penner,
Badger Peabody & Smith Realty/Bretton Woods Cell:603-289-4553
Bought with: Badger Peabody & Smith Realty/Bretton Woods
$950,000
86 Dartmouth Ridge Road, Carroll, NH 03575
3beds
2,368sqft
Ranch
Built in 2002
0.49 Acres Lot
$992,900 Zestimate®
$401/sqft
$3,173 Estimated rent
Home value
$992,900
$923,000 - $1.06M
$3,173/mo
Zestimate® history
Loading...
Owner options
Explore your selling options
What's special
Without a doubt, the most important feature most buyers are looking for in a mountain home is a VIEW! This home does not disappoint! Incredible views from the iconic Mount Washington Hotel to Crawford Notch and over to the Bretton Woods Ski Area - wide-open, expansive views! Privately situated with beautiful evergreens and landscaping, you'd hardly know that you weren't all alone. This home is designed to entertain a crowd, yet still maintains warmth and intimacy. After an exhilarating day on the slopes come home to relax by the fire with a cozy blanket and watch the snowfall, with conversations of the day's events and plans for tomorrow. First-floor open-concept living dining and kitchen with plenty of windows to bring in the natural light as well showcase the impressive view. First-floor primary suite with access to the deck. The lower level provides two guest rooms with shared bath along with a large family room with access out to a second deck. The heated two-car garage with room to store your gear provides extra luxury! Buy into the resort lifestyle at Bretton Woods with the stunning mountain scenery, extensive recreation options, and fresh mountain air! Don't miss your opportunity to have it all!
Zillow last checked: 8 hours ago
Listing updated: January 05, 2024 at 12:27pm
Listed by:
Michele Penner,
Badger Peabody & Smith Realty/Bretton Woods Cell:603-289-4553
Bought with:
Michele Penner
Badger Peabody & Smith Realty/Bretton Woods
Source: PrimeMLS,MLS#: 4977264
Facts & features
Interior
Bedrooms & bathrooms
- Bedrooms: 3
- Bathrooms: 3
- Full bathrooms: 2
- 1/2 bathrooms: 1
Heating
- Propane, Baseboard, Hot Water
Cooling
- None
Appliances
- Included: Electric Cooktop, Dishwasher, Dryer, Microwave, Mini Fridge, Wall Oven, Refrigerator, Washer, Water Heater off Boiler
Features
- Basement: Finished,Full,Walkout,Walk-Out Access
Interior area
- Total structure area: 2,428
- Total interior livable area: 2,368 sqft
- Finished area above ground: 1,214
- Finished area below ground: 1,154
Property
Parking
- Total spaces: 2
- Parking features: Paved, Direct Entry, Attached
- Garage spaces: 2
Features
- Levels: One,Walkout Lower Level
- Stories: 1
- Has view: Yes
- View description: Mountain(s)
- Frontage length: Road frontage: 205
Lot
- Size: 0.49 Acres
- Features: Landscaped, Ski Area, Sloped
Details
- Parcel number: CARRM208B010L012
- Zoning description: Residential
- Other equipment: Standby Generator
Construction
Type & style
- Home type: SingleFamily
- Architectural style: Ranch
- Property subtype: Ranch
Materials
- Wood Frame, Clapboard Exterior, Wood Exterior
- Foundation: Concrete
- Roof: Asphalt Shingle
Condition
- New construction: No
- Year built: 2002
Utilities & green energy
- Electric: 200+ Amp Service, Circuit Breakers
- Sewer: Community
- Utilities for property: Cable Available, Propane, Phone Available, Underground Utilities, Fiber Optic Internt Avail
Community & neighborhood
Location
- Region: Carroll
- Subdivision: Dartmouth Ridge
HOA & financial
Other financial information
- Additional fee information: Fee: $330
Other
Other facts
- Road surface type: Paved
Price history
| Date | Event | Price |
|---|---|---|
| 1/5/2024 | Sold | $950,000$401/sqft |
Source: | ||
| 11/9/2023 | Listed for sale | $950,000+18.8%$401/sqft |
Source: | ||
| 9/27/2021 | Sold | $800,000$338/sqft |
Source: Public Record Report a problem | ||
Public tax history
| Year | Property taxes | Tax assessment |
|---|---|---|
| 2024 | $9,970 -3.5% | $837,800 |
| 2023 | $10,330 +1.7% | $837,800 |
| 2022 | $10,154 +37.3% | $837,800 +116.7% |
Find assessor info on the county website
Neighborhood: 03598
Nearby schools
GreatSchools rating
- 4/10Whitefield Elementary SchoolGrades: PK-8Distance: 10.5 mi
- 3/10White Mountains Regional High SchoolGrades: 9-12Distance: 13.2 mi
- 6/10Lancaster Elementary SchoolGrades: PK-8Distance: 17.6 mi

Get pre-qualified for a loan
At Zillow Home Loans, we can pre-qualify you in as little as 5 minutes with no impact to your credit score.An equal housing lender. NMLS #10287.

