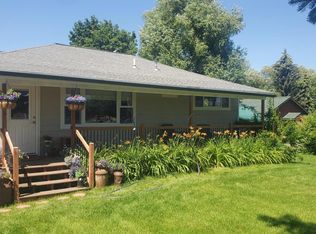Closed
Price Unknown
86 Dern Rd, Kalispell, MT 59901
3beds
1,728sqft
Single Family Residence
Built in 1957
0.45 Acres Lot
$497,100 Zestimate®
$--/sqft
$2,308 Estimated rent
Home value
$497,100
$432,000 - $572,000
$2,308/mo
Zestimate® history
Loading...
Owner options
Explore your selling options
What's special
Country Feel with City Convenience. This well-cared-for 1,728 sq ft home offers comfort, flexibility, and an unbeatable location. Set on a .46-acre lot in R-1 zoning with no CCRs or HOA, you’ll have the freedom to make the property your own while staying just minutes from downtown Kalispell, Logan Health Medical Center, Glacier Park International Airport, shopping, dining, schools, and the Great Northern Rails to Trails. Inside, you’ll find 3 bedrooms, 1 bathroom, and an additional shower in the basement. The lower level also features two versatile flex rooms—ideal for a home office, guest space, workout area, or hobby room. Enjoy the convenience of an attached 2-car garage and the charm of a covered front porch and back deck overlooking open, rural views. The fully fenced property includes an extra enclosed area off the back deck for pets or play, plus two storage sheds and a small barn- perfect for tools, backyard chickens, a workshop, or studio. With laundry in the basement, spotless interiors, and plenty of room to grow, this move-in-ready home is clean, comfortable, and ready for its next chapter. Whether you’re looking for elbow room, quick access to town, or a peaceful country setting, this property checks all the boxes.
Zillow last checked: 8 hours ago
Listing updated: November 25, 2025 at 12:39pm
Listed by:
Amy Deaton 406-212-4309,
Century 21 Deaton and Company Real Estate
Bought with:
Stephanie Skinner, RRE-RBS-LIC-12013
Glacier Sotheby's Whitefish/Big Mountain
Source: MRMLS,MLS#: 30055825
Facts & features
Interior
Bedrooms & bathrooms
- Bedrooms: 3
- Bathrooms: 1
- 3/4 bathrooms: 1
Heating
- Forced Air, Gas
Appliances
- Included: Dishwasher, Microwave, Range, Refrigerator
Features
- Main Level Primary
- Basement: Full,Finished,Walk-Up Access
- Has fireplace: No
Interior area
- Total interior livable area: 1,728 sqft
- Finished area below ground: 864
Property
Parking
- Total spaces: 2
- Parking features: Garage - Attached
- Attached garage spaces: 2
Features
- Levels: Two
- Patio & porch: Rear Porch, Covered, Deck, Front Porch
- Fencing: Back Yard,Front Yard,Perimeter
- Has view: Yes
- View description: Meadow, Mountain(s), Trees/Woods
Lot
- Size: 0.45 Acres
- Features: Back Yard, Corners Marked, Front Yard, Gentle Sloping, Landscaped
Details
- Additional structures: Shed(s)
- Parcel number: 07396515101110000
- Zoning: Residential
- Zoning description: R-1
- Special conditions: Standard
Construction
Type & style
- Home type: SingleFamily
- Architectural style: Other
- Property subtype: Single Family Residence
Materials
- Foundation: Poured
Condition
- New construction: No
- Year built: 1957
Utilities & green energy
- Sewer: Private Sewer, Septic Tank
- Water: Private
- Utilities for property: Electricity Connected, Natural Gas Connected, High Speed Internet Available, Phone Available
Community & neighborhood
Location
- Region: Kalispell
Other
Other facts
- Listing agreement: Exclusive Right To Sell
- Road surface type: Asphalt
Price history
| Date | Event | Price |
|---|---|---|
| 11/3/2025 | Sold | -- |
Source: | ||
| 9/21/2025 | Price change | $520,000-2.8%$301/sqft |
Source: | ||
| 8/14/2025 | Listed for sale | $535,000$310/sqft |
Source: | ||
Public tax history
Tax history is unavailable.
Neighborhood: 59901
Nearby schools
GreatSchools rating
- 6/10Lillian Peterson SchoolGrades: PK-5Distance: 2 mi
- 8/10Kalispell Middle SchoolGrades: 6-8Distance: 2.5 mi
- 3/10Flathead High SchoolGrades: 9-12Distance: 2.6 mi
