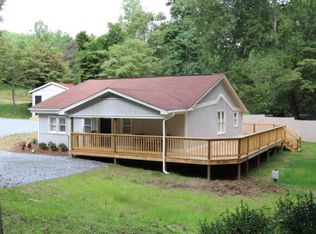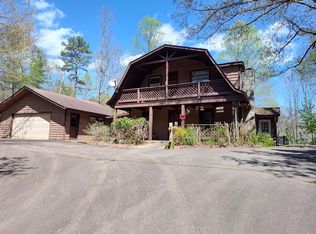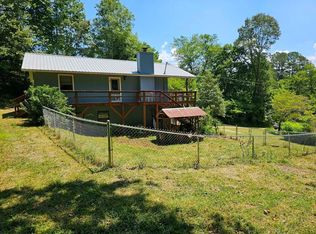Closed
$347,500
86 Echo High Rd, Franklin, NC 28734
3beds
3,130sqft
Manufactured Home
Built in 1990
4.58 Acres Lot
$354,500 Zestimate®
$111/sqft
$1,542 Estimated rent
Home value
$354,500
Estimated sales range
Not available
$1,542/mo
Zestimate® history
Loading...
Owner options
Explore your selling options
What's special
Discover this stunning and well maintained home in the Millshoal area of Franklin, boasting mountain views! This property features a brand-new metal roof installed in 2022, along with a mini split and modernized toilets. The water heater is under five years old, and the heat pump is less than eight years old. The septic system was pumped in 2024. Enjoy the benefits of covered front and back porches, along with a spacious family room addition and a two-car basement garage. The generous master bedroom offers two walk-in closets and a double sink bathroom with jacuzzi tub. New carpet installed in the master bedroom. Additional highlights include a storage building, a double carport, and a fenced area. This home is fully handicapped accessible and includes valuable attic space above the family room. This property is not just a home; it's a remarkable opportunity waiting for you! Includes lot across the street, PIN#7506099655
Zillow last checked: 8 hours ago
Listing updated: May 23, 2025 at 01:42pm
Listing Provided by:
Patricia Stanberry applebroker@ymail.com,
Apple Realty, LLC
Bought with:
Candy Wood
Keller Williams Great Smokies
Source: Canopy MLS as distributed by MLS GRID,MLS#: 4225080
Facts & features
Interior
Bedrooms & bathrooms
- Bedrooms: 3
- Bathrooms: 2
- Full bathrooms: 2
- Main level bedrooms: 3
Primary bedroom
- Level: Main
- Area: 218.79 Square Feet
- Dimensions: 16' 10" X 13' 0"
Heating
- Central, Ductless, Other
Cooling
- Central Air, Ductless
Appliances
- Included: Dishwasher, Dryer, Electric Range, Electric Water Heater, Microwave, Refrigerator
- Laundry: Utility Room, Main Level
Features
- Basement: Basement Garage Door,Basement Shop
Interior area
- Total structure area: 2,454
- Total interior livable area: 3,130 sqft
- Finished area above ground: 2,454
- Finished area below ground: 676
Property
Parking
- Total spaces: 4
- Parking features: Basement, Detached Carport
- Garage spaces: 2
- Carport spaces: 2
- Covered spaces: 4
Features
- Levels: One
- Stories: 1
Lot
- Size: 4.58 Acres
Details
- Parcel number: 7506097649
- Zoning: R-1
- Special conditions: Standard
Construction
Type & style
- Home type: MobileManufactured
- Property subtype: Manufactured Home
Materials
- Vinyl
- Foundation: Crawl Space
Condition
- New construction: No
- Year built: 1990
Utilities & green energy
- Sewer: Septic Installed
- Water: Shared Well
Community & neighborhood
Location
- Region: Franklin
- Subdivision: none
Other
Other facts
- Road surface type: Gravel
Price history
| Date | Event | Price |
|---|---|---|
| 5/22/2025 | Sold | $347,500-4.8%$111/sqft |
Source: | ||
| 4/21/2025 | Pending sale | $365,000$117/sqft |
Source: | ||
| 4/21/2025 | Contingent | $365,000$117/sqft |
Source: Carolina Smokies MLS #26040001 Report a problem | ||
| 4/15/2025 | Price change | $365,000-2.7%$117/sqft |
Source: Carolina Smokies MLS #26040001 Report a problem | ||
| 4/4/2025 | Price change | $375,000-3.8%$120/sqft |
Source: Carolina Smokies MLS #26040001 Report a problem | ||
Public tax history
| Year | Property taxes | Tax assessment |
|---|---|---|
| 2025 | $43 | $12,570 |
| 2024 | $43 +5.5% | $12,570 |
| 2023 | $41 -12.5% | $12,570 +27.5% |
Find assessor info on the county website
Neighborhood: 28734
Nearby schools
GreatSchools rating
- 8/10Iotla ElementaryGrades: PK-4Distance: 3.7 mi
- 6/10Macon Middle SchoolGrades: 7-8Distance: 5.1 mi
- 6/10Franklin HighGrades: 9-12Distance: 4.5 mi


