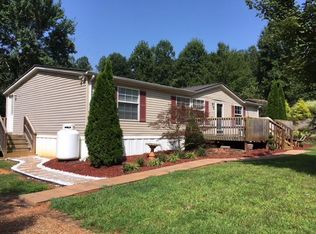A very special property where the sun shines happy and the breeze is on your face. All Season Mountain View from the covered front porch. Flat property with mature landscaping. Sweet manufactured home with large family room addition. Heated 2 car basement garage w/ air compressor line and electric access above head, carport on main level and plenty of parking. 3 ways to access the property. Spacious rooms with a nice floor plan. Skylights bring natural light. Gas Log Fireplace in the large living room/dining area. Newer kitchen cabinets, breakfast bar and pantry. Dining Room. Large master bedroom with walk-in closets, whirlpool tub and double sink vanity. A 2.55 Acre property that is across the street goes with this home to make 4.58 acres. Storage Building, fenced Dog Lot. Call us today for a private tour. MORE PICTURES TO COME! New water heater in 2018, New Metal Roof in 2017, New seamless leafguard gutters and garage doors. Central Heat and Air updated 2018.
This property is off market, which means it's not currently listed for sale or rent on Zillow. This may be different from what's available on other websites or public sources.

