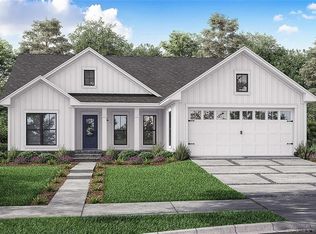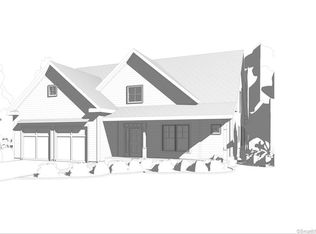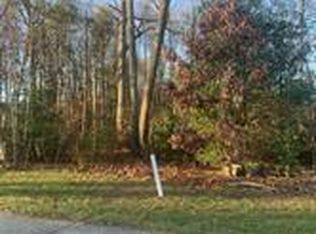Sold for $638,053 on 01/27/25
$638,053
86 Field Rock Road, Bristol, CT 06010
4beds
2,019sqft
Single Family Residence
Built in 2023
0.43 Acres Lot
$668,900 Zestimate®
$316/sqft
$3,299 Estimated rent
Home value
$668,900
$609,000 - $736,000
$3,299/mo
Zestimate® history
Loading...
Owner options
Explore your selling options
What's special
The Homes at Field Rock, Bristol’s newest community. Located on the Southington/Bristol line, convenient to major highways, and retail centers. Take pleasure in the close proximity of quaint restaurants, and boutiques as well as parks and other recreational sites. Choose from various home designs including 3- and 4-bedroom colonials, 1st floor primary bedroom as well as Ranch style homes. The easy-care lifestyle and the low maintenance allow for you to enjoy this well-crafted home. Each home is Energy Star Certified and comes with an Industry-Leading 5-Year Warranty. The Homes at Field Rock are situated within a quiet neighborhood on a peaceful Cul-De-Sac. Choose from 14 private homesites where there is room to breathe and privacy to call your own. Come, Discover and Enjoy the Lifestyle at The Homes at Field Rock!
Zillow last checked: 8 hours ago
Listing updated: February 03, 2025 at 06:49am
Listed by:
Santos & Team,
George J. Santos 860-558-8595,
William Raveis Real Estate 860-677-4661
Bought with:
Diane M. Bonney, RES.0804758
William Raveis Real Estate
Source: Smart MLS,MLS#: 170573920
Facts & features
Interior
Bedrooms & bathrooms
- Bedrooms: 4
- Bathrooms: 3
- Full bathrooms: 2
- 1/2 bathrooms: 1
Primary bedroom
- Features: Full Bath, Walk-In Closet(s)
- Level: Upper
- Area: 192 Square Feet
- Dimensions: 16 x 12
Bedroom
- Level: Upper
- Area: 116 Square Feet
- Dimensions: 11.6 x 10
Bedroom
- Features: Walk-In Closet(s)
- Level: Upper
- Area: 129.6 Square Feet
- Dimensions: 10.8 x 12
Bedroom
- Features: Walk-In Closet(s)
- Level: Upper
- Area: 117.52 Square Feet
- Dimensions: 10.4 x 11.3
Dining room
- Level: Main
- Area: 120 Square Feet
- Dimensions: 10 x 12
Family room
- Features: Fireplace
- Level: Main
- Area: 252 Square Feet
- Dimensions: 14 x 18
Kitchen
- Features: Kitchen Island
- Level: Main
- Area: 257.4 Square Feet
- Dimensions: 11 x 23.4
Office
- Level: Main
- Area: 118.56 Square Feet
- Dimensions: 10.4 x 11.4
Heating
- Hot Water, Zoned, Propane
Cooling
- Central Air, Zoned
Appliances
- Included: Allowance, Tankless Water Heater
- Laundry: Main Level, Mud Room
Features
- Wired for Data, Open Floorplan, Entrance Foyer
- Windows: Thermopane Windows
- Basement: Full,Unfinished,Garage Access,Interior Entry,Concrete
- Attic: Storage
- Number of fireplaces: 1
Interior area
- Total structure area: 2,019
- Total interior livable area: 2,019 sqft
- Finished area above ground: 2,019
Property
Parking
- Total spaces: 2
- Parking features: Attached, Garage Door Opener
- Attached garage spaces: 2
Features
- Patio & porch: Porch, Patio
- Exterior features: Sidewalk, Rain Gutters
Lot
- Size: 0.43 Acres
- Features: Subdivided, Level, Cul-De-Sac, Landscaped
Details
- Parcel number: 2516983
- Zoning: R-15
Construction
Type & style
- Home type: SingleFamily
- Architectural style: Colonial
- Property subtype: Single Family Residence
Materials
- Clapboard, Vinyl Siding, Vertical Siding
- Foundation: Concrete Perimeter
- Roof: Asphalt,Fiberglass
Condition
- To Be Built
- New construction: Yes
- Year built: 2023
Details
- Warranty included: Yes
Utilities & green energy
- Sewer: Public Sewer
- Water: Public
- Utilities for property: Underground Utilities
Green energy
- Green verification: Home Energy Score
- Energy efficient items: Insulation, Thermostat, Ridge Vents, Windows
Community & neighborhood
Community
- Community features: Health Club, Medical Facilities, Park, Public Rec Facilities, Shopping/Mall, Tennis Court(s)
Location
- Region: Bristol
- Subdivision: The Homes at Field Rock
Price history
| Date | Event | Price |
|---|---|---|
| 1/27/2025 | Sold | $638,053+13%$316/sqft |
Source: | ||
| 2/22/2024 | Listed for sale | $564,600$280/sqft |
Source: | ||
| 10/4/2023 | Pending sale | $564,600$280/sqft |
Source: | ||
| 10/4/2023 | Contingent | $564,600$280/sqft |
Source: | ||
| 5/31/2023 | Listed for sale | $564,600+182.3%$280/sqft |
Source: | ||
Public tax history
| Year | Property taxes | Tax assessment |
|---|---|---|
| 2025 | $8,498 +699.4% | $251,790 +654.1% |
| 2024 | $1,063 +4.9% | $33,390 |
| 2023 | $1,013 +4.2% | $33,390 +31.8% |
Find assessor info on the county website
Neighborhood: 06010
Nearby schools
GreatSchools rating
- 5/10Greene-Hills SchoolGrades: PK-8Distance: 1.3 mi
- 4/10Bristol Central High SchoolGrades: 9-12Distance: 4 mi

Get pre-qualified for a loan
At Zillow Home Loans, we can pre-qualify you in as little as 5 minutes with no impact to your credit score.An equal housing lender. NMLS #10287.
Sell for more on Zillow
Get a free Zillow Showcase℠ listing and you could sell for .
$668,900
2% more+ $13,378
With Zillow Showcase(estimated)
$682,278

