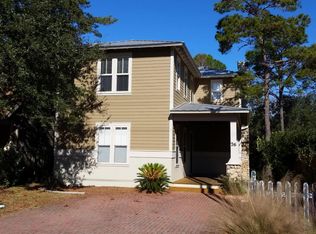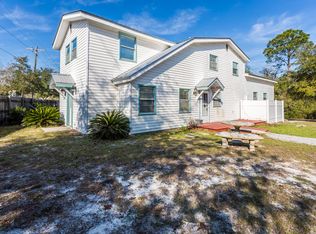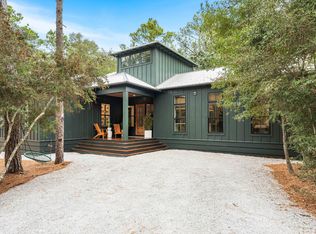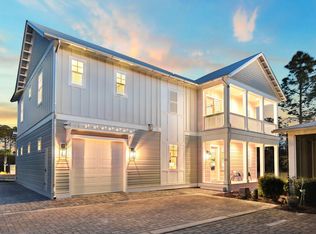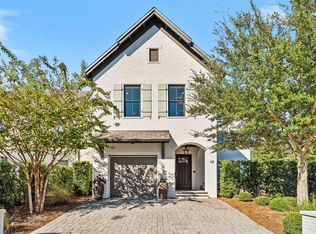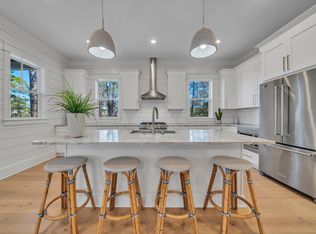Own in one of the original South Walton communities of Scenic Highway 30A, Grayton Beach, recently voted the best beach in the U.S.! Sugar white sand and emerald water awaits you just over a mile from the front porch of this beach-inspired, craftsman style, home. The Grayton Beach Shuttle, located just under a half mile from your door, is ready to transfer you and your beach gear to the center of Grayton Beach, making your toes-in-the-sand lifestyle just that much easier. With the nation's most popular beach moments from your front door, you'll be pleased to find the retreat of Point Washington State Forest just off your back porch.
For sale
$1,369,000
86 Grayton Village Rd, Santa Rosa Beach, FL 32459
3beds
1,928sqft
Est.:
Single Family Residence
Built in 2006
6,098.4 Square Feet Lot
$1,284,600 Zestimate®
$710/sqft
$-- HOA
What's special
- 79 days |
- 1,034 |
- 37 |
Zillow last checked: 8 hours ago
Listing updated: November 29, 2025 at 12:28am
Listed by:
Sara M Reese 850-420-0425,
Compass
Source: ECAOR,MLS#: 990081 Originating MLS: Emerald Coast
Originating MLS: Emerald Coast
Tour with a local agent
Facts & features
Interior
Bedrooms & bathrooms
- Bedrooms: 3
- Bathrooms: 2
- Full bathrooms: 2
Primary bedroom
- Features: MBed Carpeted, MBed First Floor, MBed Sitting Area
- Level: First
Bedroom
- Level: Second
Primary bathroom
- Features: Double Vanity, Soaking Tub, MBath Separate Shwr, MBath Tile, Walk-In Closet(s)
Kitchen
- Level: First
Living room
- Level: First
Heating
- Electric, Natural Gas
Cooling
- AC - High Efficiency, Ceiling Fan(s)
Appliances
- Included: Dishwasher, Disposal, Dryer, Microwave, Oven Continue Clean, Range Hood, Refrigerator, Refrigerator W/IceMk, Gas Range, Warranty Provided, Washer, Gas Water Heater, Tankless Water Heater
- Laundry: Washer/Dryer Hookup
Features
- Breakfast Bar, Crown Molding, High Ceilings, Recessed Lighting, Newly Painted, Owner's Closet, Pantry, Renovated, Shelving, Split Bedroom, Walls Wainscoting, Woodwork Painted, Bedroom, Kitchen, Living Room, Master Bedroom
- Flooring: Hardwood, Floor WW Carpet New
- Windows: Double Pane Windows, Plantation Shutters, Window Treatments
- Has fireplace: Yes
- Fireplace features: Fireplace, Gas, Outside
- Furnished: Yes
- Common walls with other units/homes: No Common Walls
Interior area
- Total structure area: 1,928
- Total interior livable area: 1,928 sqft
Property
Parking
- Total spaces: 6
- Parking features: Open
- Has uncovered spaces: Yes
Features
- Stories: 2
- Patio & porch: Deck Covered, Deck Enclosed, Deck Open, Patio Covered, Patio Enclosed, Porch, Porch Open, Porch Screened
- Exterior features: Balcony, Barbecue, Columns, Dock, Renovated, Outdoor Shower, Sprinkler System
- Pool features: None
- Fencing: Partial
Lot
- Size: 6,098.4 Square Feet
- Dimensions: 45 x 135
- Features: Covenants, Dead End, Restrictions, Wetlands, Within 1/2 Mile to Water, Wooded
Details
- Parcel number: 083S19251800000021
- Zoning description: Resid Single Family
Construction
Type & style
- Home type: SingleFamily
- Architectural style: Florida Cottage
- Property subtype: Single Family Residence
Materials
- Siding CmntFbrHrdBrd
- Roof: Metal
Condition
- Construction Complete
- Year built: 2006
Utilities & green energy
- Sewer: Public Sewer
- Water: Public
- Utilities for property: Electricity Connected, Natural Gas Connected, Phone Connected, Cable Connected, Underground Utilities
Community & HOA
Community
- Features: Pool, TV Cable
- Security: Smoke Detector(s)
- Subdivision: Grayton Beach Village Square
HOA
- Services included: Accounting, Legal, Management, Recreational Faclty
Location
- Region: Santa Rosa Beach
Financial & listing details
- Price per square foot: $710/sqft
- Tax assessed value: $759,936
- Annual tax amount: $5,176
- Date on market: 11/21/2025
- Cumulative days on market: 80 days
- Listing terms: Conventional
- Lease term: Daily/Weekly
- Electric utility on property: Yes
- Road surface type: Paved
Estimated market value
$1,284,600
$1.22M - $1.35M
$3,049/mo
Price history
Price history
| Date | Event | Price |
|---|---|---|
| 11/21/2025 | Listed for sale | $1,369,000-3.8%$710/sqft |
Source: | ||
| 9/9/2025 | Listing removed | $1,422,500$738/sqft |
Source: | ||
| 3/1/2025 | Listed for sale | $1,422,500$738/sqft |
Source: | ||
| 7/8/2024 | Listing removed | $1,422,500$738/sqft |
Source: | ||
| 6/22/2024 | Price change | $1,422,500-0.2%$738/sqft |
Source: | ||
Public tax history
Public tax history
| Year | Property taxes | Tax assessment |
|---|---|---|
| 2024 | $6,941 +1.2% | $759,936 +2.3% |
| 2023 | $6,856 +8.3% | $742,933 +8.7% |
| 2022 | $6,334 +101.3% | $683,460 +132.2% |
Find assessor info on the county website
BuyAbility℠ payment
Est. payment
$8,253/mo
Principal & interest
$6713
Property taxes
$1061
Home insurance
$479
Climate risks
Neighborhood: 32459
Nearby schools
GreatSchools rating
- 10/10Bay Elementary SchoolGrades: K-5Distance: 5.3 mi
- 8/10Emerald Coast Middle SchoolGrades: 6-8Distance: 3.1 mi
- 8/10South Walton High SchoolGrades: 9-12Distance: 2.7 mi
Schools provided by the listing agent
- Elementary: Dune Lakes
- Middle: Emerald Coast
- High: South Walton
Source: ECAOR. This data may not be complete. We recommend contacting the local school district to confirm school assignments for this home.
- Loading
- Loading
