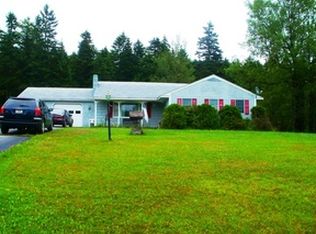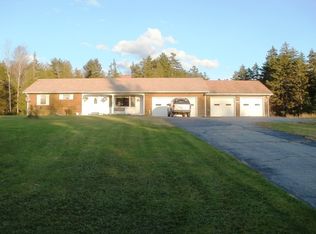Closed
$273,000
86 Hadley Lake Road, Marshfield, ME 04654
3beds
1,726sqft
Single Family Residence
Built in 1976
5.8 Acres Lot
$302,100 Zestimate®
$158/sqft
$1,967 Estimated rent
Home value
$302,100
$278,000 - $326,000
$1,967/mo
Zestimate® history
Loading...
Owner options
Explore your selling options
What's special
Looking for the convenience of in town living with the quiet privacy of living out of town? Look no further than this adorable ranch home on 5.8 +/- acres! Only minutes from restaurants, local shopping, Down East Community Hospital, public beaches, and more.
House hacking would be very possible with this home. The 3 bed 1 bath main living area is accompanied by a large attached living area that previously was operated as an in home hair salon. This space could be turned into a 1 bed one bath apartment or used for an in-law suit, or as whatever would best suit the new owner's needs. This portion of the home is already plumbed with sinks for the hair salon and has a half bath already installed.
Pine walls, exposed beams, and updated light fixtures make this home both cozy and inviting.
A large open yard gives ample space for all your hobbies. A wooded area on the back of the property offers extra room and privacy. A detached one car garage with storage loft adds even more storage and convenience to this property. This is a must see!
Zillow last checked: 8 hours ago
Listing updated: May 07, 2025 at 05:24am
Listed by:
Better Homes & Gardens Real Estate/The Masiello Group hannahrice@masiello.com
Bought with:
Better Homes & Gardens Real Estate/The Masiello Group
Source: Maine Listings,MLS#: 1564145
Facts & features
Interior
Bedrooms & bathrooms
- Bedrooms: 3
- Bathrooms: 2
- Full bathrooms: 1
- 1/2 bathrooms: 1
Bedroom 1
- Level: First
Bedroom 2
- Level: First
Bedroom 3
- Level: First
Bonus room
- Level: First
Bonus room
- Level: First
Bonus room
- Level: First
Bonus room
- Level: First
Dining room
- Level: First
Kitchen
- Level: First
Living room
- Level: First
Heating
- Baseboard, Direct Vent Heater, Zoned
Cooling
- None
Appliances
- Included: Dryer, Electric Range, Refrigerator, Washer
Features
- 1st Floor Bedroom, One-Floor Living, Shower, Storage
- Flooring: Laminate, Tile, Vinyl, Wood
- Basement: Bulkhead,Interior Entry,Full,Sump Pump
- Number of fireplaces: 1
Interior area
- Total structure area: 1,726
- Total interior livable area: 1,726 sqft
- Finished area above ground: 1,726
- Finished area below ground: 0
Property
Parking
- Total spaces: 1
- Parking features: Gravel, Paved, 11 - 20 Spaces, On Site, Storage
- Garage spaces: 1
Features
- Has view: Yes
- View description: Trees/Woods
Lot
- Size: 5.80 Acres
- Features: Near Shopping, Near Town, Rural, Level, Open Lot, Wooded
Details
- Additional structures: Outbuilding, Barn(s)
- Parcel number: MARDM002L006
- Zoning: None
- Other equipment: Internet Access Available
Construction
Type & style
- Home type: SingleFamily
- Architectural style: Ranch
- Property subtype: Single Family Residence
Materials
- Wood Frame, Shingle Siding
- Foundation: Slab
- Roof: Shingle
Condition
- Year built: 1976
Utilities & green energy
- Electric: On Site, Circuit Breakers
- Sewer: Private Sewer
- Water: Private, Well
- Utilities for property: Utilities On
Community & neighborhood
Location
- Region: Marshfield
Other
Other facts
- Road surface type: Paved
Price history
| Date | Event | Price |
|---|---|---|
| 10/6/2023 | Sold | $273,000-3.5%$158/sqft |
Source: | ||
| 10/6/2023 | Pending sale | $283,000$164/sqft |
Source: | ||
| 8/9/2023 | Contingent | $283,000$164/sqft |
Source: | ||
| 7/3/2023 | Listed for sale | $283,000$164/sqft |
Source: | ||
Public tax history
| Year | Property taxes | Tax assessment |
|---|---|---|
| 2024 | $2,725 | $162,700 |
| 2023 | $2,725 -7% | $162,700 |
| 2022 | $2,929 | $162,700 |
Find assessor info on the county website
Neighborhood: 04654
Nearby schools
GreatSchools rating
- 6/10Rose M Gaffney SchoolGrades: PK-8Distance: 1.5 mi
- NACoastal Wash Cty Inst Of TechGrades: Distance: 1.5 mi

Get pre-qualified for a loan
At Zillow Home Loans, we can pre-qualify you in as little as 5 minutes with no impact to your credit score.An equal housing lender. NMLS #10287.

