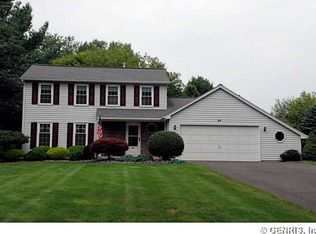Closed
$265,000
86 Hallock Rd, Rochester, NY 14624
3beds
1,648sqft
Single Family Residence
Built in 1992
0.46 Acres Lot
$-- Zestimate®
$161/sqft
$2,764 Estimated rent
Home value
Not available
Estimated sales range
Not available
$2,764/mo
Zestimate® history
Loading...
Owner options
Explore your selling options
What's special
Clean, clean, clean and move-in ready! Must see this COLONIAL with three bedrooms, currently with one and a half bath, WITH A FULLY ROUGH-IN BATHROOM IN THE PRIMARY BEDROOM, primary bedroom also has two large closets, making it a true SUITE! Nice large great room with new carpets, with bookend windows making the great room light filled and airy, inviting opening to the kitchen with all new flooring and sliders to the massive freshly stained DECK! Fabulous FIRST FLOOR LAUNDRY, convenient half bath, and perfectly situated formal dining room, makes this home shine. Full dry basement with updated hot water heater and furnace, central air, two car+ attached garage, large private back yard. Delayed negotiations, offers due Wednesday, July 2nd, 1:00 PM. Delayed Showings, showings start, Thursday, June 26th at 12:00 PM.
OPEN HOUSES, SATURDAY, JUNE 28th, 12:00 - 2:00 PM and SUNDAY, JUNE 29th,
11:00 AM - 1:00PM
**Rough-in Bathroom in the primary bedroom, making the home a 2.5 bath home**
Zillow last checked: 8 hours ago
Listing updated: September 06, 2025 at 04:49am
Listed by:
Sondra A. Berner 585-703-4160,
Howard Hanna
Bought with:
Kayla Dean, 10401377902
Empire Realty Group
Source: NYSAMLSs,MLS#: R1618253 Originating MLS: Rochester
Originating MLS: Rochester
Facts & features
Interior
Bedrooms & bathrooms
- Bedrooms: 3
- Bathrooms: 3
- Full bathrooms: 2
- 1/2 bathrooms: 1
- Main level bathrooms: 1
Heating
- Gas, Forced Air
Cooling
- Central Air
Appliances
- Included: Gas Water Heater
- Laundry: Main Level
Features
- Bathroom Rough-In, Separate/Formal Dining Room, Eat-in Kitchen, Great Room, Other, Pantry, See Remarks, Sliding Glass Door(s), Window Treatments, Bath in Primary Bedroom
- Flooring: Carpet, Varies, Vinyl
- Doors: Sliding Doors
- Windows: Drapes
- Basement: Full,Sump Pump
- Has fireplace: No
Interior area
- Total structure area: 1,648
- Total interior livable area: 1,648 sqft
Property
Parking
- Total spaces: 2
- Parking features: Attached, Garage, Storage, Driveway, Garage Door Opener
- Attached garage spaces: 2
Features
- Levels: Two
- Stories: 2
- Patio & porch: Deck
- Exterior features: Blacktop Driveway, Deck
Lot
- Size: 0.46 Acres
- Dimensions: 100 x 200
- Features: Rectangular, Rectangular Lot, Residential Lot
Details
- Parcel number: 2622001331600002006400
- Special conditions: Estate
Construction
Type & style
- Home type: SingleFamily
- Architectural style: Colonial
- Property subtype: Single Family Residence
Materials
- Vinyl Siding, Copper Plumbing
- Foundation: Block
- Roof: Asphalt
Condition
- Resale
- Year built: 1992
Utilities & green energy
- Electric: Circuit Breakers
- Sewer: Connected
- Water: Connected, Public
- Utilities for property: Sewer Connected, Water Connected
Community & neighborhood
Location
- Region: Rochester
- Subdivision: Maggio
Other
Other facts
- Listing terms: Cash,Conventional,FHA,VA Loan
Price history
| Date | Event | Price |
|---|---|---|
| 9/3/2025 | Sold | $265,000+2%$161/sqft |
Source: | ||
| 7/3/2025 | Pending sale | $259,900$158/sqft |
Source: | ||
| 6/26/2025 | Listed for sale | $259,900$158/sqft |
Source: | ||
Public tax history
| Year | Property taxes | Tax assessment |
|---|---|---|
| 2024 | -- | $253,700 +39.8% |
| 2023 | -- | $181,500 |
| 2022 | -- | $181,500 |
Find assessor info on the county website
Neighborhood: 14624
Nearby schools
GreatSchools rating
- 7/10Florence Brasser SchoolGrades: K-5Distance: 0.9 mi
- 5/10Gates Chili Middle SchoolGrades: 6-8Distance: 2 mi
- 5/10Gates Chili High SchoolGrades: 9-12Distance: 2.2 mi
Schools provided by the listing agent
- High: Gates-Chili High
- District: Gates Chili
Source: NYSAMLSs. This data may not be complete. We recommend contacting the local school district to confirm school assignments for this home.
