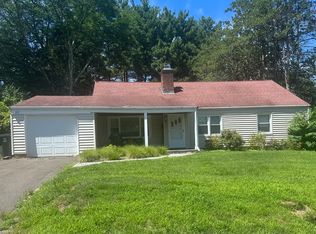Sold for $440,000
$440,000
86 Haynes Road, West Hartford, CT 06117
3beds
1,188sqft
Single Family Residence
Built in 1950
10,018.8 Square Feet Lot
$433,700 Zestimate®
$370/sqft
$2,879 Estimated rent
Home value
$433,700
$408,000 - $460,000
$2,879/mo
Zestimate® history
Loading...
Owner options
Explore your selling options
What's special
Located in the highly desirable Bugbee School District and within walking distance to Bishops Corner, this beautifully renovated home offers a perfect blend of modern updates and classic charm. This move-in ready 3-bedroom, 1.1-bath property features high-end finishes and thoughtful upgrades, designed to enhance both comfort and efficiency. The .25 acre lot offers a private backyard, perfect for relaxing or entertaining. The attached garage includes a shed for additional storage, and the covered porch provides outdoor living space. Enjoy close access to the newly updated Trout Brook Trail, perfect for outdoor activities like walking, running, and biking. All renovations and upgrades were completed in 2023. Some of the renovations completed include new plumbing throughout, new sewer line, new electrical, new furnace with heat pump and new central air, new on demand hot water heater, new roof, new kitchen, new appliances, custom California Closets, newly renovated bathrooms, new flooring throughout the home, new tile surround at fireplace, new blown in attic insulation and more. This home is like new and can be enjoyed for years to come by the lucky new owner. It really makes a great downsize, first home or a fantastic condo alternative. Come take a look today.
Zillow last checked: 8 hours ago
Listing updated: December 06, 2024 at 10:33am
Listed by:
BRODER TEAM AT WILLIAM RAVEIS REAL ESTATE,
Evan L. Berman 860-306-6543,
William Raveis Real Estate 860-521-4311
Bought with:
Bill Peterson, RES.0824394
KW Legacy Partners
Source: Smart MLS,MLS#: 24054976
Facts & features
Interior
Bedrooms & bathrooms
- Bedrooms: 3
- Bathrooms: 2
- Full bathrooms: 1
- 1/2 bathrooms: 1
Primary bedroom
- Features: Ceiling Fan(s), Half Bath, Vinyl Floor
- Level: Main
- Area: 168 Square Feet
- Dimensions: 12 x 14
Bedroom
- Features: Ceiling Fan(s), Vinyl Floor
- Level: Main
- Area: 160 Square Feet
- Dimensions: 10 x 16
Bedroom
- Features: Ceiling Fan(s), Vinyl Floor
- Level: Main
- Area: 110 Square Feet
- Dimensions: 10 x 11
Dining room
- Features: Sliders, Vinyl Floor
- Level: Main
- Area: 70 Square Feet
- Dimensions: 7 x 10
Kitchen
- Features: Quartz Counters, Pantry, Vinyl Floor
- Level: Main
- Area: 144 Square Feet
- Dimensions: 9 x 16
Living room
- Features: Fireplace, Vinyl Floor
- Level: Main
- Area: 180 Square Feet
- Dimensions: 12 x 15
Heating
- Forced Air, Natural Gas
Cooling
- Central Air
Appliances
- Included: Oven/Range, Microwave, Range Hood, Refrigerator, Dishwasher, Disposal, Washer, Dryer, Gas Water Heater, Tankless Water Heater
- Laundry: Main Level, Mud Room
Features
- Open Floorplan
- Basement: None
- Attic: Pull Down Stairs
- Number of fireplaces: 1
Interior area
- Total structure area: 1,188
- Total interior livable area: 1,188 sqft
- Finished area above ground: 1,188
Property
Parking
- Total spaces: 1
- Parking features: Attached, Garage Door Opener
- Attached garage spaces: 1
Features
- Patio & porch: Covered
- Exterior features: Sidewalk
Lot
- Size: 10,018 sqft
- Features: Level
Details
- Parcel number: 1899095
- Zoning: R-10
Construction
Type & style
- Home type: SingleFamily
- Architectural style: Ranch
- Property subtype: Single Family Residence
Materials
- Vinyl Siding
- Foundation: Concrete Perimeter
- Roof: Asphalt
Condition
- New construction: No
- Year built: 1950
Utilities & green energy
- Sewer: Public Sewer
- Water: Public
- Utilities for property: Cable Available
Community & neighborhood
Location
- Region: West Hartford
Price history
| Date | Event | Price |
|---|---|---|
| 12/6/2024 | Sold | $440,000+6%$370/sqft |
Source: | ||
| 10/31/2024 | Pending sale | $415,000$349/sqft |
Source: | ||
| 10/24/2024 | Listed for sale | $415,000+104.4%$349/sqft |
Source: | ||
| 7/8/2019 | Sold | $203,000-3.3%$171/sqft |
Source: | ||
| 5/31/2019 | Pending sale | $209,900$177/sqft |
Source: Sullivan Real Estate Inc #170199602 Report a problem | ||
Public tax history
| Year | Property taxes | Tax assessment |
|---|---|---|
| 2025 | $7,824 +18.6% | $174,720 +12.2% |
| 2024 | $6,596 +3.5% | $155,750 |
| 2023 | $6,373 +2.7% | $155,750 +2.1% |
Find assessor info on the county website
Neighborhood: 06117
Nearby schools
GreatSchools rating
- 9/10Bugbee SchoolGrades: K-5Distance: 0.8 mi
- 7/10King Philip Middle SchoolGrades: 6-8Distance: 0.7 mi
- 10/10Hall High SchoolGrades: 9-12Distance: 1 mi
Schools provided by the listing agent
- Elementary: Bugbee
- Middle: King Philip
- High: Hall
Source: Smart MLS. This data may not be complete. We recommend contacting the local school district to confirm school assignments for this home.
Get pre-qualified for a loan
At Zillow Home Loans, we can pre-qualify you in as little as 5 minutes with no impact to your credit score.An equal housing lender. NMLS #10287.
Sell with ease on Zillow
Get a Zillow Showcase℠ listing at no additional cost and you could sell for —faster.
$433,700
2% more+$8,674
With Zillow Showcase(estimated)$442,374
