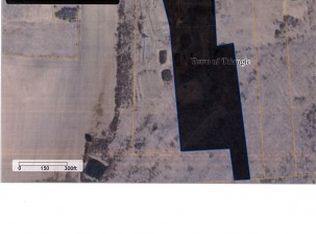Closed
$152,000
86 Hemlock Hill Rd, Whitney Pt, NY 13862
3beds
1,392sqft
Manufactured Home, Single Family Residence
Built in 1999
5 Acres Lot
$157,000 Zestimate®
$109/sqft
$1,254 Estimated rent
Home value
$157,000
$140,000 - $176,000
$1,254/mo
Zestimate® history
Loading...
Owner options
Explore your selling options
What's special
This charming and conveniently located 3-bedroom, 2-bathroom home offers a peaceful retreat on 5 beautiful acres of land. The primary bedroom features an en-suite bathroom with a soaking tub and a walk-in shower, creating the perfect space to unwind. The inviting living room features a lovely wood-burning fireplace, creating a warm and cozy atmosphere. Recent upgrades include a new roof. The owners also installed new windows and doors which are still under warranty and transferable to the new owners. Step outside onto the brand-new deck, which is fully handicap accessible, offering the ideal spot for relaxation or outdoor gatherings. Located just a 5-minute drive from the scenic Dorchester Park, you'll have easy access to a boat launch, swimming area, and picnic facilities—ideal for enjoying summer fun. Whether you're seeking tranquility or adventure, this home offers the best of both worlds.
Don’t miss out on this exceptional opportunity to own a home with both modern comforts and plenty of space to roam. ** All offers due by noon on 3/20/2025
Zillow last checked: 8 hours ago
Listing updated: April 30, 2025 at 01:55pm
Listed by:
Jeanette Pursell 607.753.9644,
Yaman Real Estate
Bought with:
Derek Andreasen, 10401291485
Howard Hanna
Source: NYSAMLSs,MLS#: S1584149 Originating MLS: Cortland
Originating MLS: Cortland
Facts & features
Interior
Bedrooms & bathrooms
- Bedrooms: 3
- Bathrooms: 2
- Full bathrooms: 2
- Main level bathrooms: 2
- Main level bedrooms: 3
Heating
- Propane, Forced Air
Appliances
- Included: Dryer, Dishwasher, Exhaust Fan, Electric Water Heater, Gas Oven, Gas Range, Refrigerator, Range Hood, Washer
- Laundry: Main Level
Features
- Breakfast Bar, Ceiling Fan(s), Cathedral Ceiling(s), Den, Eat-in Kitchen, Separate/Formal Living Room, Kitchen Island, Skylights, Bedroom on Main Level, Bath in Primary Bedroom, Main Level Primary, Primary Suite
- Flooring: Carpet, Laminate, Varies, Vinyl
- Windows: Skylight(s), Thermal Windows
- Number of fireplaces: 1
Interior area
- Total structure area: 1,392
- Total interior livable area: 1,392 sqft
Property
Parking
- Parking features: No Garage, Other
Accessibility
- Accessibility features: Accessible Bedroom, Accessible Approach with Ramp
Features
- Levels: One
- Stories: 1
- Patio & porch: Deck
- Exterior features: Deck, Gravel Driveway, Private Yard, See Remarks, Propane Tank - Leased
Lot
- Size: 5 Acres
- Dimensions: 239 x 1337
- Features: Irregular Lot, Rural Lot
Details
- Additional structures: Shed(s), Storage
- Parcel number: 03448900700400020050000000
- Special conditions: Standard
Construction
Type & style
- Home type: MobileManufactured
- Architectural style: Manufactured Home,Mobile Home
- Property subtype: Manufactured Home, Single Family Residence
Materials
- Vinyl Siding
- Foundation: Other, See Remarks, Slab
- Roof: Shingle
Condition
- Resale
- Year built: 1999
Details
- Builder model: ASTRO
Utilities & green energy
- Electric: Circuit Breakers
- Sewer: Septic Tank
- Water: Well
- Utilities for property: High Speed Internet Available
Community & neighborhood
Location
- Region: Whitney Pt
Other
Other facts
- Body type: Double Wide
- Listing terms: Cash,Conventional
Price history
| Date | Event | Price |
|---|---|---|
| 4/30/2025 | Sold | $152,000+1.4%$109/sqft |
Source: | ||
| 3/27/2025 | Pending sale | $149,900$108/sqft |
Source: | ||
| 3/22/2025 | Contingent | $149,900$108/sqft |
Source: | ||
| 3/17/2025 | Listed for sale | $149,900+1898.7%$108/sqft |
Source: | ||
| 9/13/1999 | Sold | $7,500$5/sqft |
Source: Public Record Report a problem | ||
Public tax history
| Year | Property taxes | Tax assessment |
|---|---|---|
| 2024 | -- | $75,600 |
| 2023 | -- | $75,600 |
| 2022 | -- | $75,600 |
Find assessor info on the county website
Neighborhood: 13862
Nearby schools
GreatSchools rating
- 4/10Caryl E Adams Primary SchoolGrades: PK-3Distance: 4 mi
- 5/10Tioughnioga Riverside AcademyGrades: 4-8Distance: 4.4 mi
- 4/10Whitney Point Senior High SchoolGrades: 9-12Distance: 4.1 mi
Schools provided by the listing agent
- District: Whitney Point
Source: NYSAMLSs. This data may not be complete. We recommend contacting the local school district to confirm school assignments for this home.
