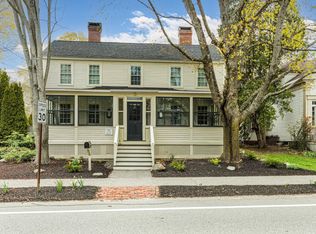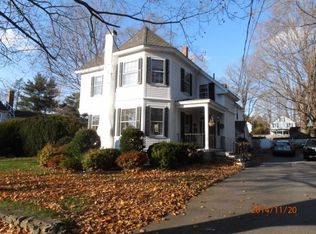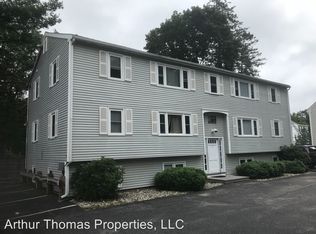A destinctive 1835 colonial restored in authentic detail. There is nothing left to be done. A formal living rm and dining rm both with fireplaces and a keeping rm with a large fireplace. Grand Great rm with floor to ceiling bookcases and wet bar. Wide pine floors throughout, updated kitchen with newer appliances. Lovely breakfast area overlooking a large backyard. Access to this property from two streets. A two car detached garage, separate shed, and a outstanding yard landscaped with seasonal plantings.
This property is off market, which means it's not currently listed for sale or rent on Zillow. This may be different from what's available on other websites or public sources.



