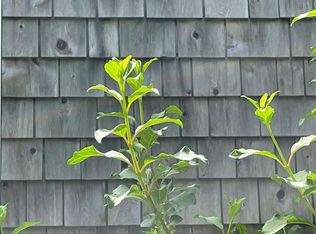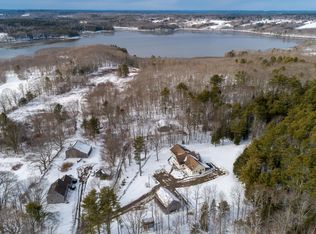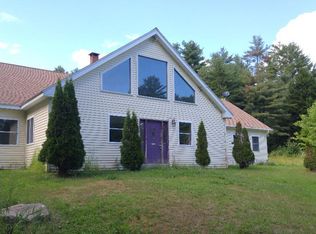Closed
$617,500
86 Hoffses Road Road, Waldoboro, ME 04572
2beds
1,638sqft
Single Family Residence
Built in 1820
34 Acres Lot
$666,700 Zestimate®
$377/sqft
$1,717 Estimated rent
Home value
$666,700
$567,000 - $767,000
$1,717/mo
Zestimate® history
Loading...
Owner options
Explore your selling options
What's special
It's always a give-away when there are few photos of the interior of a house and this home certainly needs a cosmetic makeover. However, there are some big-ticket items that have been completed making this an opportunity and a great starting point. There is a ''double roof'' of Structural Insulated Panels (SIPS) and new asphalt shingles leaving the interior of the roof boards and post & beam framing exposed maintaining the period look upstairs. The Chimney stack has been largely rebuilt upon the original and substantial granite base. The electric panel, Rinnai on-demand water heater, and generator utilities are up-to-date. The basement walls have been foam insulated and the floor is poured concrete. Having no deed restrictions and with proper permitting, the property could be divided separating the house from the fields and the waterfront acreage which abuts the Audubon Society's Guy van Duyn Wildlife Refuge. The adjacent workshop makes the ideal staging location for projects.
Zillow last checked: 8 hours ago
Listing updated: January 13, 2025 at 07:10pm
Listed by:
Drum & Drum Real Estate Inc.
Bought with:
Keller Williams Realty
Source: Maine Listings,MLS#: 1556792
Facts & features
Interior
Bedrooms & bathrooms
- Bedrooms: 2
- Bathrooms: 1
- Full bathrooms: 1
Bedroom 1
- Features: Wood Burning Fireplace
- Level: First
- Area: 133 Square Feet
- Dimensions: 14 x 9.5
Bedroom 2
- Features: Closet
- Level: Second
- Area: 135.12 Square Feet
- Dimensions: 13.08 x 10.33
Dining room
- Features: Dining Area, Informal, Wood Burning Fireplace
- Level: First
- Area: 183.04 Square Feet
- Dimensions: 14.08 x 13
Kitchen
- Level: First
- Area: 119.13 Square Feet
- Dimensions: 11 x 10.83
Living room
- Features: Gas Fireplace
- Level: First
- Area: 201.5 Square Feet
- Dimensions: 15.5 x 13
Other
- Level: First
- Area: 380.02 Square Feet
- Dimensions: 19.67 x 19.32
Heating
- Direct Vent Heater
Cooling
- None
Appliances
- Included: Dryer, Gas Range, Refrigerator, Washer, Tankless Water Heater
Features
- 1st Floor Bedroom, Attic, One-Floor Living, Shower
- Flooring: Carpet, Vinyl, Wood
- Basement: Bulkhead,Interior Entry,Crawl Space,Full,Sump Pump,Unfinished
- Number of fireplaces: 3
Interior area
- Total structure area: 1,638
- Total interior livable area: 1,638 sqft
- Finished area above ground: 1,638
- Finished area below ground: 0
Property
Parking
- Parking features: Common, Gravel, 1 - 4 Spaces
Features
- Has view: Yes
- View description: Fields, Scenic, Trees/Woods
- Body of water: Medomak River
- Frontage length: Waterfrontage: 1000,Waterfrontage Owned: 1000
Lot
- Size: 34 Acres
- Features: Abuts Conservation, Near Shopping, Near Town, Rural, Level, Open Lot, Pasture, Rolling Slope, Wooded
Details
- Additional structures: Outbuilding
- Parcel number: WALBMR7L16
- Zoning: Shoreland
- Other equipment: Generator, Internet Access Available
Construction
Type & style
- Home type: SingleFamily
- Architectural style: Cape Cod
- Property subtype: Single Family Residence
Materials
- Other, Wood Frame, Wood Siding
- Foundation: Stone, Granite
- Roof: Shingle
Condition
- Year built: 1820
Utilities & green energy
- Electric: Circuit Breakers
- Sewer: Private Sewer
- Water: Private, Well
Green energy
- Energy efficient items: Water Heater, Insulated Foundation, Other/See Internal Remarks
Community & neighborhood
Location
- Region: Waldoboro
Other
Other facts
- Road surface type: Gravel, Dirt
Price history
| Date | Event | Price |
|---|---|---|
| 5/19/2023 | Sold | $617,500-11.2%$377/sqft |
Source: | ||
| 5/16/2023 | Pending sale | $695,000$424/sqft |
Source: | ||
| 4/29/2023 | Contingent | $695,000$424/sqft |
Source: | ||
| 4/21/2023 | Listed for sale | $695,000-45.5%$424/sqft |
Source: | ||
| 4/11/2023 | Listing removed | -- |
Source: | ||
Public tax history
| Year | Property taxes | Tax assessment |
|---|---|---|
| 2024 | $7,673 +8.3% | $454,000 |
| 2023 | $7,082 +12.9% | $454,000 +1.3% |
| 2022 | $6,272 -2.7% | $448,000 +25.1% |
Find assessor info on the county website
Neighborhood: 04572
Nearby schools
GreatSchools rating
- 3/10Miller SchoolGrades: PK-6Distance: 2 mi
- 6/10Medomak Middle SchoolGrades: 7-8Distance: 4.8 mi
- 5/10Medomak Valley High SchoolGrades: 9-12Distance: 4.8 mi

Get pre-qualified for a loan
At Zillow Home Loans, we can pre-qualify you in as little as 5 minutes with no impact to your credit score.An equal housing lender. NMLS #10287.


