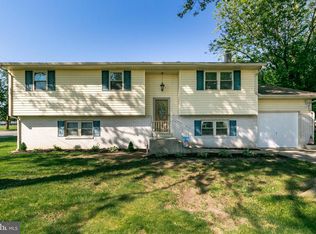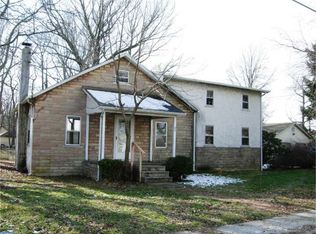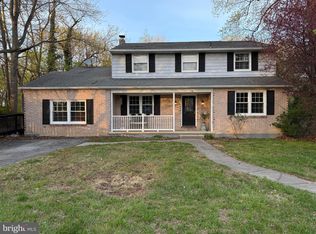Sold for $357,000
$357,000
86 Kansas Rd, Pennsville, NJ 08070
5beds
3,546sqft
Single Family Residence
Built in 1791
1.08 Acres Lot
$376,900 Zestimate®
$101/sqft
$2,739 Estimated rent
Home value
$376,900
$245,000 - $577,000
$2,739/mo
Zestimate® history
Loading...
Owner options
Explore your selling options
What's special
Step into timeless sophistication with this beautiful 3-story home,where classic design meets thoughtful layout. From the moment you enter, you’ll be captivated by the stunning central staircase, perfectly complementing the soaring ceilings and abundant natural light that pours into every corner of the home. This expansive home blends elegance with everyday functionality across all three levels. The main floor offers everything you need for daily living and entertaining—including a dedicated home office that offers space and privacy, an inviting living room that flows perfectly into the formal dining room, all of which boast gleaming hardwood floors. To the side is a bright and airy sitting room, drenched in natural sunlight—perfect for morning coffee or quiet afternoons with a book. This room also provides access to the newly refinished deck and yard. Toward the back of the main floor is the kitchen with loads of counter space and cherry cabinetry (the owner also has brand new cabinet doors that were never installed that could be left for a buyer). A full bathroom and convenient first-floor laundry round out the main level, blending charm with everyday practicality. Upstairs, you'll find spacious bedrooms and additional living areas, perfect for families or hosting guests. There is also another full bathroom on the 2nd floor. On the exterior of the home is a grassy yard with an above ground pool which features a new liner ,replaced 2 years ago, and a brand new filter. This home is not only beautiful—it’s smartly upgraded for long-term comfort and peace of mind. Enjoy the benefits of a new 40 year roof (2019) heater (2021), and windows (2018&19). The leased solar panels help reduce energy costs and environmental impact. Don’t miss this opportunity to own a truly distinctive property that offers both elegance and functionality. While the home has been incredibly well cared for , the owner is selling it in it's as-is condition.
Zillow last checked: 8 hours ago
Listing updated: December 22, 2025 at 06:03pm
Listed by:
Leah Parks 609-364-9997,
BHHS Fox & Roach-Mullica Hill North
Bought with:
Alanna Ralph
HomeSmart Realty Advisors
Source: Bright MLS,MLS#: NJSA2014752
Facts & features
Interior
Bedrooms & bathrooms
- Bedrooms: 5
- Bathrooms: 2
- Full bathrooms: 2
- Main level bathrooms: 1
Primary bedroom
- Level: Upper
- Area: 238 Square Feet
- Dimensions: 17 X 14
Bedroom 1
- Level: Upper
- Area: 165 Square Feet
- Dimensions: 15 X 11
Bedroom 2
- Level: Upper
- Area: 150 Square Feet
- Dimensions: 15 X 10
Dining room
- Level: Main
- Area: 255 Square Feet
- Dimensions: 17 X 15
Family room
- Level: Main
- Area: 294 Square Feet
- Dimensions: 21 X 14
Kitchen
- Features: Kitchen - Electric Cooking
- Level: Main
- Area: 153 Square Feet
- Dimensions: 17 X 9
Living room
- Level: Main
- Area: 255 Square Feet
- Dimensions: 17 X 15
Other
- Description: BRKFT RM
- Level: Main
- Area: 170 Square Feet
- Dimensions: 17 X 10
Other
- Description: DEN
- Level: Main
- Area: 238 Square Feet
- Dimensions: 17 X 14
Heating
- Radiator, Natural Gas
Cooling
- Wall Unit(s)
Appliances
- Included: Dishwasher, Gas Water Heater
- Laundry: Main Level
Features
- Dining Area
- Flooring: Wood
- Basement: Full
- Has fireplace: No
Interior area
- Total structure area: 3,546
- Total interior livable area: 3,546 sqft
- Finished area above ground: 3,546
- Finished area below ground: 0
Property
Parking
- Parking features: Driveway
- Has uncovered spaces: Yes
Accessibility
- Accessibility features: None
Features
- Levels: Two
- Stories: 2
- Has private pool: Yes
- Pool features: Above Ground, Private
Lot
- Size: 1.08 Acres
- Dimensions: 235.00 x 0.00
Details
- Additional structures: Above Grade, Below Grade
- Parcel number: 090332400003
- Zoning: 01
- Special conditions: Standard
Construction
Type & style
- Home type: SingleFamily
- Architectural style: Victorian
- Property subtype: Single Family Residence
Materials
- Aluminum Siding
- Foundation: Stone
Condition
- New construction: No
- Year built: 1791
Utilities & green energy
- Electric: 200+ Amp Service
- Sewer: Public Sewer
- Water: Public
Community & neighborhood
Location
- Region: Pennsville
- Subdivision: Penn Beach
- Municipality: PENNSVILLE TWP
Other
Other facts
- Listing agreement: Exclusive Right To Sell
- Ownership: Fee Simple
Price history
| Date | Event | Price |
|---|---|---|
| 6/24/2025 | Sold | $357,000+2%$101/sqft |
Source: | ||
| 5/19/2025 | Pending sale | $350,000$99/sqft |
Source: | ||
| 5/9/2025 | Listed for sale | $350,000+22.8%$99/sqft |
Source: | ||
| 5/2/2009 | Listing removed | $285,000$80/sqft |
Source: Century 21 #5442050 Report a problem | ||
| 12/18/2008 | Listed for sale | $285,000$80/sqft |
Source: Century 21 #5442050 Report a problem | ||
Public tax history
| Year | Property taxes | Tax assessment |
|---|---|---|
| 2025 | $7,932 | $155,600 |
| 2024 | $7,932 +3.9% | $155,600 |
| 2023 | $7,637 +6.2% | $155,600 |
Find assessor info on the county website
Neighborhood: 08070
Nearby schools
GreatSchools rating
- 6/10Penn Beach Elementary SchoolGrades: PK,4-5Distance: 0.1 mi
- 4/10Pennsville Middle SchoolGrades: 6-8Distance: 0.8 mi
- 3/10Pennsville Memorial High SchoolGrades: 9-12Distance: 0.9 mi
Schools provided by the listing agent
- High: Pennsville Memorial
- District: Pennsville Township Public Schools
Source: Bright MLS. This data may not be complete. We recommend contacting the local school district to confirm school assignments for this home.
Get a cash offer in 3 minutes
Find out how much your home could sell for in as little as 3 minutes with a no-obligation cash offer.
Estimated market value$376,900
Get a cash offer in 3 minutes
Find out how much your home could sell for in as little as 3 minutes with a no-obligation cash offer.
Estimated market value
$376,900


