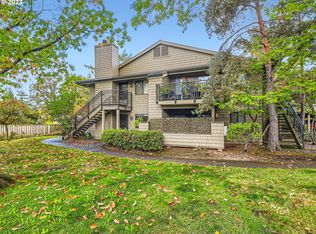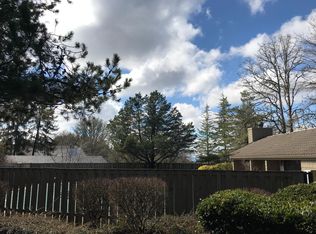Sold
$280,000
86 Kingsgate Rd Unit A202, Lake Oswego, OR 97035
2beds
849sqft
Residential, Condominium
Built in 1985
-- sqft lot
$277,900 Zestimate®
$330/sqft
$2,022 Estimated rent
Home value
$277,900
$264,000 - $295,000
$2,022/mo
Zestimate® history
Loading...
Owner options
Explore your selling options
What's special
Move in ready!! Don't miss your chance to own this charming, updated condo in one of the most desirable Mountain Park neighborhoods in Lake Oswego. Featuring soaring ceilings in the living room, a dining area with a sliding door, and LVP flooring throughout, this unit also boasts an updated kitchen with stainless steel appliances. With two spacious bedrooms and two fully updated bathrooms, it offers easy one-level living. Enjoy the outdoor deck for summer BBQs or a relaxing cup of coffee on a rainy day, or head to the community clubhouse to enjoy the pool, hot tub, and more. The HOA covers water, sewer, and garbage, and the Mountain Park HOA provides access to amenities such as a gym, pools, lazy river, tennis courts, basketball courts, complimentary fitness classes, swim lessons, and personal training. Additionally, there are 9 miles of trails, parks, playgrounds, and community events, plus it’s located in the award-winning Lake Oswego School District. All updated were done in 2024. Checked out the attached community feature flyer. Contact me today to schedule a showing before it’s gone!
Zillow last checked: 8 hours ago
Listing updated: November 07, 2025 at 03:29am
Listed by:
Mavis Dudley 770-825-1511,
Premiere Property Group, LLC
Bought with:
Wendong Zhao, 201214325
Berkshire Hathaway HomeServices NW Real Estate
Source: RMLS (OR),MLS#: 143995337
Facts & features
Interior
Bedrooms & bathrooms
- Bedrooms: 2
- Bathrooms: 2
- Full bathrooms: 2
- Main level bathrooms: 2
Primary bedroom
- Features: Closet, Suite, Vinyl Floor, Walkin Shower
- Level: Main
Bedroom 2
- Features: Closet, Vinyl Floor
- Level: Main
Dining room
- Features: Deck, Sliding Doors, Vinyl Floor
- Level: Main
Family room
- Level: Main
Kitchen
- Features: Dishwasher, Disposal, Vinyl Floor
- Level: Main
Living room
- Features: Fireplace, Vaulted Ceiling, Vinyl Floor
- Level: Main
Heating
- Baseboard, Fireplace(s)
Cooling
- Other
Appliances
- Included: Disposal, Free-Standing Range, Microwave, Stainless Steel Appliance(s), Washer/Dryer, Dishwasher, Electric Water Heater
- Laundry: Laundry Room
Features
- Vaulted Ceiling(s), Closet, Suite, Walkin Shower
- Flooring: Vinyl
- Doors: Sliding Doors
- Windows: Double Pane Windows, Vinyl Frames
- Basement: Crawl Space
- Number of fireplaces: 1
- Fireplace features: Wood Burning
Interior area
- Total structure area: 849
- Total interior livable area: 849 sqft
Property
Parking
- Parking features: Carport, Condo Garage (Deeded)
- Has carport: Yes
Accessibility
- Accessibility features: Main Floor Bedroom Bath, One Level, Walkin Shower, Accessibility
Features
- Levels: Two
- Stories: 1
- Entry location: Upper Floor
- Patio & porch: Deck
- Spa features: Association
- Has view: Yes
- View description: Seasonal
Lot
- Features: Seasonal
Details
- Parcel number: 01744526
Construction
Type & style
- Home type: Condo
- Property subtype: Residential, Condominium
Materials
- Cement Siding
- Foundation: Concrete Perimeter
- Roof: Composition
Condition
- Resale
- New construction: No
- Year built: 1985
Utilities & green energy
- Sewer: Public Sewer
- Water: Public
Community & neighborhood
Location
- Region: Lake Oswego
HOA & financial
HOA
- Has HOA: Yes
- HOA fee: $403 monthly
- Amenities included: All Landscaping, Commons, Exterior Maintenance, Gym, Lap Pool, Maintenance Grounds, Management, Recreation Facilities, Sauna, Sewer, Spa Hot Tub, Tennis Court, Trash, Water, Weight Room
- Second HOA fee: $298 semi-annually
Other
Other facts
- Listing terms: Cash,Conventional,FHA,VA Loan
Price history
| Date | Event | Price |
|---|---|---|
| 11/7/2025 | Sold | $280,000-5.1%$330/sqft |
Source: | ||
| 10/15/2025 | Pending sale | $295,000$347/sqft |
Source: | ||
| 8/21/2025 | Price change | $295,000-4.5%$347/sqft |
Source: | ||
| 7/18/2025 | Listed for sale | $309,000+26.2%$364/sqft |
Source: | ||
| 8/6/2024 | Listing removed | -- |
Source: Zillow Rentals Report a problem | ||
Public tax history
Tax history is unavailable.
Neighborhood: Oak Creek
Nearby schools
GreatSchools rating
- 8/10Oak Creek Elementary SchoolGrades: K-5Distance: 0.2 mi
- 6/10Lake Oswego Junior High SchoolGrades: 6-8Distance: 1.4 mi
- 10/10Lake Oswego Senior High SchoolGrades: 9-12Distance: 1.3 mi
Schools provided by the listing agent
- Elementary: Oak Creek
- Middle: Lake Oswego
- High: Lake Oswego
Source: RMLS (OR). This data may not be complete. We recommend contacting the local school district to confirm school assignments for this home.
Get a cash offer in 3 minutes
Find out how much your home could sell for in as little as 3 minutes with a no-obligation cash offer.
Estimated market value$277,900
Get a cash offer in 3 minutes
Find out how much your home could sell for in as little as 3 minutes with a no-obligation cash offer.
Estimated market value
$277,900

