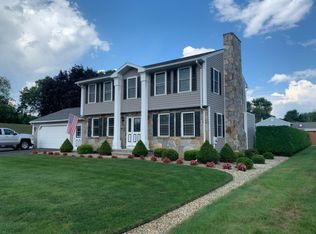Sold for $386,000 on 02/29/24
$386,000
86 Lapa Farm Rd, Chicopee, MA 01013
4beds
2,243sqft
Single Family Residence
Built in 1987
0.29 Acres Lot
$416,100 Zestimate®
$172/sqft
$2,556 Estimated rent
Home value
$416,100
$395,000 - $437,000
$2,556/mo
Zestimate® history
Loading...
Owner options
Explore your selling options
What's special
** BEST AND FINAL DUE BY 5:00pm, MONDAY, Jan. 22. ** This lovely 4 bedroom home has lots of living and storage space. An open floor plan with kitchen, dining and living areas on the first level make for easy family time and entertaining. Access to a large yard with an above ground pool and low maintenance deck make for convenient outdoor entertaining. The master bedroom is large and has a walk-in closet. In addition to the three other full size bedrooms, there’s another small room with more closets that could be used as a small office, or just for more storage. On the lower levels you’ll find a finished family room and access to the garage, laundry, and another lower level room. A sprinkler system that runs off its own well to save $ on your water bill, an oversized two car garage that connects to a shed for all your yard and pool storage needs, and two pellet stoves for heating options. See feature sheet attached for more.
Zillow last checked: 8 hours ago
Listing updated: February 29, 2024 at 09:24am
Listed by:
Laura Stamborski 413-885-6156,
ERA M Connie Laplante Real Estate 413-536-9111
Bought with:
Nicole Baginski
Chestnut Oak Associates
Source: MLS PIN,MLS#: 73194362
Facts & features
Interior
Bedrooms & bathrooms
- Bedrooms: 4
- Bathrooms: 2
- Full bathrooms: 2
Primary bedroom
- Features: Ceiling Fan(s), Walk-In Closet(s), Flooring - Wood, Recessed Lighting, Tray Ceiling(s)
- Level: Third
Bedroom 2
- Features: Ceiling Fan(s), Closet, Flooring - Wood
- Level: Second
Bedroom 3
- Features: Ceiling Fan(s), Closet, Flooring - Wood
- Level: Second
Bedroom 4
- Features: Closet, Flooring - Wood
- Level: Third
Bathroom 1
- Features: Bathroom - Full, Double Vanity
- Level: First
Bathroom 2
- Features: Bathroom - Full
- Level: Second
Dining room
- Features: Flooring - Vinyl, Exterior Access, Open Floorplan, Lighting - Overhead
- Level: First
Family room
- Features: Flooring - Wall to Wall Carpet, Recessed Lighting
- Level: Basement
Kitchen
- Features: Flooring - Vinyl, Open Floorplan
- Level: First
Living room
- Features: Flooring - Wall to Wall Carpet, Open Floorplan
- Level: First
Heating
- Electric Baseboard, Electric, Pellet Stove
Cooling
- Central Air
Appliances
- Laundry: Second Floor, Electric Dryer Hookup, Washer Hookup
Features
- Internet Available - Broadband
- Flooring: Wood, Vinyl, Carpet
- Basement: Full,Interior Entry,Concrete
- Has fireplace: No
Interior area
- Total structure area: 2,243
- Total interior livable area: 2,243 sqft
Property
Parking
- Total spaces: 4
- Parking features: Attached, Under, Garage Door Opener, Paved Drive, Off Street, Paved
- Attached garage spaces: 2
- Uncovered spaces: 2
Features
- Patio & porch: Deck - Composite
- Exterior features: Deck - Composite, Pool - Above Ground, Rain Gutters, Storage, Sprinkler System, Fenced Yard
- Has private pool: Yes
- Pool features: Above Ground
- Fencing: Fenced/Enclosed,Fenced
Lot
- Size: 0.29 Acres
- Features: Cleared, Level
Details
- Parcel number: 2503032
- Zoning: Res
Construction
Type & style
- Home type: SingleFamily
- Architectural style: Raised Ranch
- Property subtype: Single Family Residence
Materials
- Frame
- Foundation: Concrete Perimeter
- Roof: Shingle
Condition
- Year built: 1987
Utilities & green energy
- Sewer: Public Sewer
- Water: Public
- Utilities for property: for Electric Range, for Electric Oven, for Electric Dryer, Washer Hookup
Green energy
- Energy efficient items: Thermostat
Community & neighborhood
Community
- Community features: Public Transportation, Shopping, Highway Access, House of Worship, Public School
Location
- Region: Chicopee
Other
Other facts
- Listing terms: Contract
- Road surface type: Paved
Price history
| Date | Event | Price |
|---|---|---|
| 2/29/2024 | Sold | $386,000+5.8%$172/sqft |
Source: MLS PIN #73194362 Report a problem | ||
| 1/17/2024 | Listed for sale | $365,000+135.5%$163/sqft |
Source: MLS PIN #73194362 Report a problem | ||
| 7/9/2001 | Sold | $155,000+85%$69/sqft |
Source: Public Record Report a problem | ||
| 4/29/1987 | Sold | $83,795$37/sqft |
Source: Public Record Report a problem | ||
Public tax history
| Year | Property taxes | Tax assessment |
|---|---|---|
| 2025 | $5,893 +5.5% | $388,700 +2.7% |
| 2024 | $5,588 +8.1% | $378,600 +11% |
| 2023 | $5,169 +4.7% | $341,200 +17.4% |
Find assessor info on the county website
Neighborhood: 01013
Nearby schools
GreatSchools rating
- 7/10General John Stefanik Elementary SchoolGrades: K-5Distance: 0.7 mi
- 3/10Bellamy Middle SchoolGrades: 6-8Distance: 2.8 mi
- 2/10Chicopee High SchoolGrades: 9-12Distance: 2.3 mi

Get pre-qualified for a loan
At Zillow Home Loans, we can pre-qualify you in as little as 5 minutes with no impact to your credit score.An equal housing lender. NMLS #10287.
Sell for more on Zillow
Get a free Zillow Showcase℠ listing and you could sell for .
$416,100
2% more+ $8,322
With Zillow Showcase(estimated)
$424,422