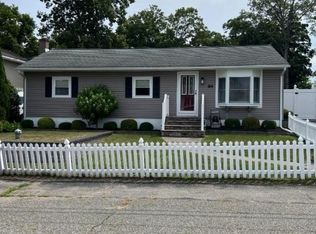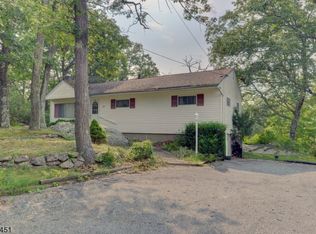This beautiful horseshoe development is offering a 3 bedroom with a bonus room that could be a 4th bedroom.Great starter home or downsize, this beautiful expanded ranch has a master bedroom room and master bath add. that offers space and privacy from the rest of the home. Master bath closet, bidet, and a Jacuzzi tub.In addition this home offers an open layout with a fully functional kitchen and pantry that overlooks the gorgeous family room.A family room that offers so much space, w/high ceilings, also ruffed out for a wet bar! This large family room could be also used for dining, open up to a large deck that overlooks a wooded, large back yard.The location is minutes from highways, yet secluded enough for peaceful living!You will not be disappointed. All freshly painted and much more & NEW SEPTIC IN 2006! 1950's, 1990's, Renovated
This property is off market, which means it's not currently listed for sale or rent on Zillow. This may be different from what's available on other websites or public sources.

