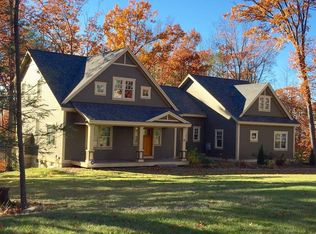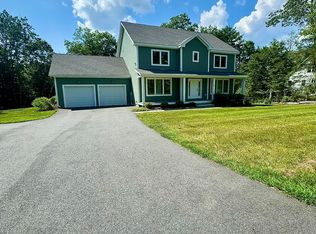Click on virtual to see the narrated video. This tastefully-appointed, energy efficient home in sought-after Amherst Hills meets the highest standard. It has 4 living levels. Elegant architectural features grace the exterior & interior of this craftsman-style home, like an inviting porch complemented by a beadboard ceiling & stately columns, windows adorned with lentils, decorative interior trim, french doors, crown molding, and quarter-sawn white oak floors.The first floor features an open floor plan w/ 8.5' & 9' ceilings. A gourmet kitchen has granite counters, breakfast bar, walk-in pantry, 6-burner gas range w/exhaust hood, & sunny dining area. 4-panel french doors soak the living room w/gas fireplace in natural light. Notable features: a third-floor great room, a partially-finished basement, 2nd floor laundry w/utility sink, a master bedroom w/2 walk-in closets & luxurious bath w/heated floor, a spacious mudroom w/storage bench & cubbies, gas grill tied to natural gas line.
This property is off market, which means it's not currently listed for sale or rent on Zillow. This may be different from what's available on other websites or public sources.



