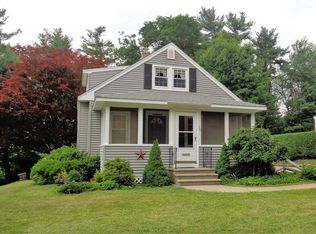Welcome to 86 Lovell Road, a gorgeous New England style Cape. This warm and inviting home showcases 2 large bedrooms, 1-1/2 baths and a 2 car garage. Calming paint colors throughout. Gleaming hardwoods in most rooms. A very functional cabinet-filled kitchen w/stainless steel appliances, pantry & eat-in-dining area, the dining room has built-in china cabinets, elegant crown moulding & chair rail, the heartbeat of this home is the sprawling sun-splashed front to back living room has custom built-in shelving, woodstove insert fireplace w/ blower, the mudroom has a laundry area. The backyard is amazing & caters to relaxing & entertaining. There is a generator hookup, work space & storage area in the garage, radon remediation system. Almost all the windows have been replaced. Close to the center of town, shopping, library, town hall, Wachusett High, Rt 122, and 31, Nothing to do but move in! This gem will not last. Showings start on Friday May 29th at 6:00pm
This property is off market, which means it's not currently listed for sale or rent on Zillow. This may be different from what's available on other websites or public sources.
