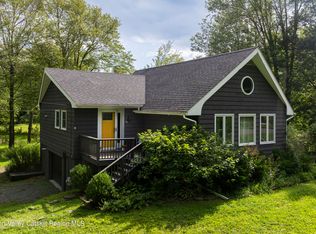Closed
$406,500
86 Nelson Hoff Road, Saugerties, NY 12477
2beds
1,108sqft
Single Family Residence
Built in 1951
0.86 Acres Lot
$428,200 Zestimate®
$367/sqft
$2,721 Estimated rent
Home value
$428,200
$385,000 - $475,000
$2,721/mo
Zestimate® history
Loading...
Owner options
Explore your selling options
What's special
**Charming Turnkey Cottage in Saugerties**
Welcome to your dream retreat! This adorable turnkey cottage, nestled in the stunning foothills of the Catskill Mountains, offers a perfect blend of comfort and natural beauty. Set on nearly an acre of picturesque land, this property is a serene escape just minutes from the vibrant village of Saugerties and the trendy hamlet of Palenville. With its cozy interiors and inviting ambiance, this cottage is designed for relaxation and enjoyment. Whether you're seeking a full-time residence, a vacation getaway, or an investment opportunity, this home has it all. Currently thriving as an income-producing Airbnb, it presents an excellent chance for savvy investors or those looking to enjoy the beauty of the Catskills while generating additional income. In addition to its charming features, this cottage is conveniently located just 15 minutes from the ski slopes, making it an ideal spot for winter sports enthusiasts. Experience the best of both worlds—tranquility and adventure—right at your doorstep. Don't miss the chance to own this enchanting property in Saugerties. Schedule a showing today and discover the endless possibilities that await!
Zillow last checked: 8 hours ago
Listing updated: September 30, 2024 at 01:59pm
Listed by:
Christina Ahouse 845-332-5648,
Four Seasons Sotheby's Int'l-K
Bought with:
Susan Lennon, 10401350959
Coldwell Banker Timberland
Source: HVCRMLS,MLS#: 20243431
Facts & features
Interior
Bedrooms & bathrooms
- Bedrooms: 2
- Bathrooms: 1
- Full bathrooms: 1
Bedroom
- Level: First
Primary bathroom
- Level: First
Bathroom
- Level: First
Bonus room
- Level: First
Dining room
- Level: First
Kitchen
- Level: First
Living room
- Level: First
Heating
- Baseboard, Oil
Cooling
- Window Unit(s)
Appliances
- Included: Washer, Refrigerator, Range Hood, Range, Dryer, Dishwasher
- Laundry: In Basement
Features
- Eat-in Kitchen, Pantry
- Flooring: Hardwood, Vinyl
- Basement: Full,Interior Entry
Interior area
- Total structure area: 1,108
- Total interior livable area: 1,108 sqft
- Finished area above ground: 1,108
- Finished area below ground: 0
Property
Parking
- Total spaces: 2
- Parking features: Garage Faces Front, Driveway
- Garage spaces: 2
- Has uncovered spaces: Yes
Features
- Levels: One
- Stories: 1
- Entry location: Front Door
Lot
- Size: 0.86 Acres
- Features: Landscaped, Level
Details
- Additional structures: Shed(s), Other
- Parcel number: 2.4
- Zoning: Res 1
Construction
Type & style
- Home type: SingleFamily
- Architectural style: Ranch
- Property subtype: Single Family Residence
Materials
- Vinyl Siding
- Foundation: Block
- Roof: Asphalt,Shingle
Condition
- New construction: No
- Year built: 1951
Utilities & green energy
- Electric: 100 Amp Service
- Sewer: Septic Tank
- Water: Well
Community & neighborhood
Location
- Region: Saugerties
Other
Other facts
- Road surface type: Paved
Price history
| Date | Event | Price |
|---|---|---|
| 9/30/2024 | Sold | $406,500+4.5%$367/sqft |
Source: | ||
| 9/2/2024 | Pending sale | $389,000$351/sqft |
Source: | ||
| 8/14/2024 | Contingent | $389,000$351/sqft |
Source: | ||
| 8/8/2024 | Listed for sale | $389,000+38.2%$351/sqft |
Source: | ||
| 12/1/2021 | Sold | $281,500+0.9%$254/sqft |
Source: | ||
Public tax history
| Year | Property taxes | Tax assessment |
|---|---|---|
| 2024 | -- | $266,000 +14.2% |
| 2023 | -- | $233,000 +17.1% |
| 2022 | -- | $199,000 +17.4% |
Find assessor info on the county website
Neighborhood: 12477
Nearby schools
GreatSchools rating
- 6/10Morse SchoolGrades: K-6Distance: 4.2 mi
- 5/10Saugerties Junior High SchoolGrades: 7-8Distance: 5.6 mi
- 6/10Saugerties Senior High SchoolGrades: 9-12Distance: 5.6 mi
Get a cash offer in 3 minutes
Find out how much your home could sell for in as little as 3 minutes with a no-obligation cash offer.
Estimated market value$428,200
Get a cash offer in 3 minutes
Find out how much your home could sell for in as little as 3 minutes with a no-obligation cash offer.
Estimated market value
$428,200
