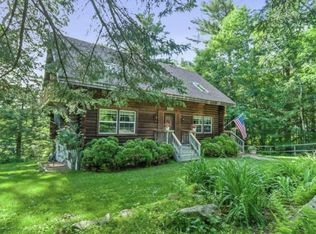Custom home in Lempster, located in a quiet neighborhood on Lempster Mountain. This 3-bedroom, 3-bathroom house is privately set back on 2.3 acres. If you are looking for privacy, then you have found it! The large kitchen and family room are perfect for entertaining guests. The Master level includes the Master bedroom, bathroom and office/changing room. The strategic architecture of the home allows for an ample amount of natural light inside. The expansive lower level is finished and is excellent space for storage, entertaining, or more living space. Just down the road is Lempster Long Pond, where you can enjoy swimming, kayaking or hanging out on the beach!
This property is off market, which means it's not currently listed for sale or rent on Zillow. This may be different from what's available on other websites or public sources.

