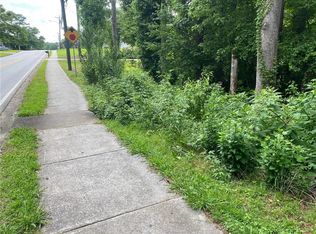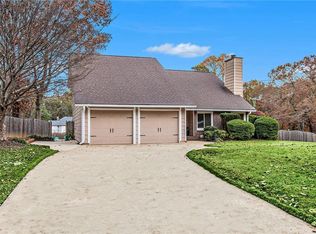Closed
$415,000
86 Nickajack Rd SE, Mableton, GA 30126
4beds
2,439sqft
Single Family Residence, Residential
Built in 1964
0.92 Acres Lot
$403,600 Zestimate®
$170/sqft
$2,924 Estimated rent
Home value
$403,600
$371,000 - $440,000
$2,924/mo
Zestimate® history
Loading...
Owner options
Explore your selling options
What's special
Spacious beautifully updated brick ranch on a fabulous corner lot w/ two brand new driveways & 3 garages! This home has many recent upgrades! Rocking chair front porch has charming curb appeal & includes a beautiful new sidewalk all the way from the driveway to the porch w/ fresh landscaping! Front door leads right into the bright open main level w/ tons of natural light! Home has newer windows & hardwood floors throughout! This home offers the space to decorate as desired! Family room has a pretty brick fireplace & a convenient exterior door that leads to the huge covered back porch making it the perfect place to entertain inside & out! Behind the family room couch is a great space for a dining area that could hold a large dining table or it could also be a second formal sitting area. The open room off this area would make a fantastic home office, playroom, craft room, or even a cozier dining room w/ direct access into the kitchen. Spacious kitchen has new white shaker cabinets, new hardware, new tiled backsplash, new lighting, new sink & faucet, gorgeous speckled granite countertops, double ovens, & a separate pantry. Kitchen has a perfect breakfast nook! Through the kitchen is the large laundry room (which could double as a walk-in pantry) that was recently upgraded with built-in storage cabinets w/ countertops making sorting laundry a breeze! Convenient 2 car garage entry is through the kitchen making unloading groceries super easy! Down the hall you will find the master bedroom complete w/ a new built-in closet system and recently remodeled private master bathroom that features new ceramic tile flooring, new sink vanity, new mirror & lighting, and gorgeous walk-in tiled shower w/ glass door! Master bedroom faces the back of the home. Two other great sized secondary bedrooms share the spacious full hall bathroom w/ more matching granite counters on a large vanity that also has easy access for any guests or potential in-law suite! Head to the lower level to find a bedroom complete w/ a full bathroom and another finished room that has exterior access to the side of the home where the lower garage & driveway are. Unfinished basement area is huge & has tons of storage space or could be finished later on! The lush grassy backyard is level and is completely fenced in! There is also a large area on the side of the home that meets the front driveway that gives you even more yard space. This home is complete w/ upgraded solid surface interior doors, 5 year old roof, gutters, & roof decking, new garage door, newer HVAC w/ new return, new water heater (less than a year old) and seller added an extended turn around/additional parking pad on the upper driveway! Don't miss the chance to make this meticulously maintained and thoughtfully upgraded home your own!
Zillow last checked: 8 hours ago
Listing updated: September 12, 2024 at 10:53pm
Listing Provided by:
Lisa Simpson,
Realty One Group Edge 404-428-7963,
David Simpson,
Realty One Group Edge
Bought with:
Steve Bighouse, 264092
Chapman Hall Realty
Source: FMLS GA,MLS#: 7424810
Facts & features
Interior
Bedrooms & bathrooms
- Bedrooms: 4
- Bathrooms: 3
- Full bathrooms: 3
- Main level bathrooms: 2
- Main level bedrooms: 3
Primary bedroom
- Features: Master on Main
- Level: Master on Main
Bedroom
- Features: Master on Main
Primary bathroom
- Features: Shower Only
Dining room
- Features: Open Concept, Separate Dining Room
Kitchen
- Features: Cabinets White, Eat-in Kitchen, Pantry, Pantry Walk-In, Stone Counters, View to Family Room
Heating
- Forced Air, Natural Gas
Cooling
- Ceiling Fan(s), Central Air
Appliances
- Included: Dishwasher, Double Oven, Electric Cooktop, Range Hood
- Laundry: In Kitchen, Laundry Room, Main Level
Features
- Smart Home
- Flooring: Ceramic Tile, Hardwood
- Windows: Insulated Windows, Shutters
- Basement: Daylight,Driveway Access,Exterior Entry,Finished Bath,Full,Interior Entry
- Attic: Pull Down Stairs
- Number of fireplaces: 1
- Fireplace features: Factory Built, Family Room
- Common walls with other units/homes: No Common Walls
Interior area
- Total structure area: 2,439
- Total interior livable area: 2,439 sqft
- Finished area above ground: 1,935
- Finished area below ground: 504
Property
Parking
- Total spaces: 3
- Parking features: Attached, Driveway, Garage, Garage Faces Front, Kitchen Level, Level Driveway, RV Access/Parking
- Attached garage spaces: 3
- Has uncovered spaces: Yes
Accessibility
- Accessibility features: None
Features
- Levels: One
- Stories: 1
- Patio & porch: Covered, Front Porch, Rear Porch
- Exterior features: Private Yard, Rain Gutters
- Pool features: None
- Spa features: None
- Fencing: Back Yard,Chain Link,Fenced
- Has view: Yes
- View description: Trees/Woods, Other
- Waterfront features: None
- Body of water: None
Lot
- Size: 0.92 Acres
- Dimensions: 222x208x208x165
- Features: Back Yard, Corner Lot, Front Yard, Level, Private, Rectangular Lot
Details
- Additional structures: None
- Parcel number: 17024600060
- Other equipment: None
- Horse amenities: None
Construction
Type & style
- Home type: SingleFamily
- Architectural style: Ranch,Traditional
- Property subtype: Single Family Residence, Residential
Materials
- Brick, Brick 4 Sides, Brick Front
- Foundation: Brick/Mortar
- Roof: Composition
Condition
- Resale
- New construction: No
- Year built: 1964
Utilities & green energy
- Electric: 110 Volts
- Sewer: Septic Tank
- Water: Public
- Utilities for property: Cable Available, Electricity Available, Natural Gas Available, Phone Available, Water Available
Green energy
- Energy efficient items: Doors, HVAC, Lighting, Roof, Thermostat, Water Heater, Windows
- Energy generation: None
Community & neighborhood
Security
- Security features: Carbon Monoxide Detector(s), Smoke Detector(s)
Community
- Community features: None
Location
- Region: Mableton
- Subdivision: Collins
Other
Other facts
- Road surface type: Asphalt
Price history
| Date | Event | Price |
|---|---|---|
| 9/10/2024 | Sold | $415,000-2.4%$170/sqft |
Source: | ||
| 8/23/2024 | Pending sale | $425,000$174/sqft |
Source: | ||
| 7/22/2024 | Listed for sale | $425,000-5.6%$174/sqft |
Source: | ||
| 7/17/2024 | Listing removed | -- |
Source: | ||
| 7/11/2024 | Price change | $450,000+3.4%$185/sqft |
Source: | ||
Public tax history
| Year | Property taxes | Tax assessment |
|---|---|---|
| 2024 | $4,225 +55.5% | $176,148 +33.8% |
| 2023 | $2,717 +3.4% | $131,636 +29.4% |
| 2022 | $2,629 | $101,700 |
Find assessor info on the county website
Neighborhood: 30126
Nearby schools
GreatSchools rating
- 3/10Mableton Elementary SchoolGrades: PK-5Distance: 2.1 mi
- 6/10Floyd Middle SchoolGrades: 6-8Distance: 1.3 mi
- 4/10South Cobb High SchoolGrades: 9-12Distance: 3.3 mi
Schools provided by the listing agent
- Elementary: Mableton
- Middle: Floyd
- High: South Cobb
Source: FMLS GA. This data may not be complete. We recommend contacting the local school district to confirm school assignments for this home.
Get a cash offer in 3 minutes
Find out how much your home could sell for in as little as 3 minutes with a no-obligation cash offer.
Estimated market value$403,600
Get a cash offer in 3 minutes
Find out how much your home could sell for in as little as 3 minutes with a no-obligation cash offer.
Estimated market value
$403,600

