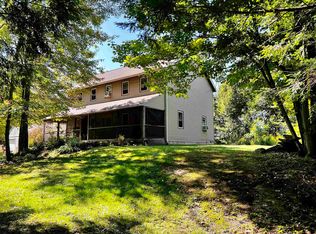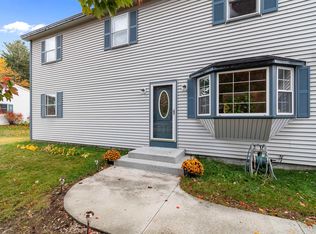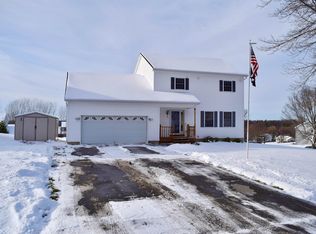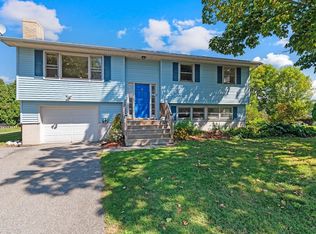Architecturally designed contemporary nestled on a 1.28-acre lot with a spacious yard surrounded by mature woods. This unique home offers a flexible floor plan with 2–3 bedrooms and 2.5 baths, featuring hardwood floors and natural light throughout. The inviting living room boasts cathedral ceilings and a cozy pellet stove, while the kitchen includes a breakfast bar and opens to a sunny dining area with sliding glass doors to an expansive wraparound deck - perfect for outdoor dining or relaxing. Upstairs, the private primary suite offers a balcony, multiple closets, and a 5-piece en suite bath with jetted tub and laundry. The lower level includes a rec room, den, full bath, and a 2-car garage with a rubber floor. Additional highlights include another pellet stove, a heat pump, surround sound wiring, and a new fiberglass shingle roof. Enjoy direct access to a neighborhood trail network and the peace of a dead-end country road, all just minutes from Westford and Milton village amenities.
Active under contract
Listed by:
Lipkin Audette Team,
Coldwell Banker Hickok and Boardman Off:802-863-1500
Price cut: $29.1K (10/23)
$469,900
86 North Road, Westford, VT 05494
2beds
2,195sqft
Est.:
Single Family Residence
Built in 1977
1.28 Acres Lot
$-- Zestimate®
$214/sqft
$-- HOA
What's special
Cathedral ceilingsHardwood floorsExpansive wraparound deckMature woodsRec roomFlexible floor planPrivate primary suite
- 183 days |
- 1,493 |
- 84 |
Zillow last checked: 8 hours ago
Listing updated: January 05, 2026 at 07:52am
Listed by:
Lipkin Audette Team,
Coldwell Banker Hickok and Boardman Off:802-863-1500
Source: PrimeMLS,MLS#: 5051027
Facts & features
Interior
Bedrooms & bathrooms
- Bedrooms: 2
- Bathrooms: 3
- Full bathrooms: 2
- 1/2 bathrooms: 1
Heating
- Pellet Stove, Baseboard, Heat Pump, Stove
Cooling
- Other
Appliances
- Included: Dishwasher, Dryer, Electric Range, Refrigerator, Washer, Exhaust Fan
- Laundry: 2nd Floor Laundry
Features
- Central Vacuum, Bar, Cathedral Ceiling(s), Ceiling Fan(s), Dining Area, Hearth, Primary BR w/ BA, Soaking Tub, Indoor Storage, Walk-In Closet(s)
- Flooring: Carpet, Hardwood, Other, Tile
- Windows: Blinds, Skylight(s)
- Basement: Finished,Interior Stairs,Interior Entry
- Attic: Attic with Hatch/Skuttle
- Number of fireplaces: 1
- Fireplace features: 1 Fireplace, Wood Stove Insert
Interior area
- Total structure area: 2,332
- Total interior livable area: 2,195 sqft
- Finished area above ground: 1,596
- Finished area below ground: 599
Property
Parking
- Total spaces: 2
- Parking features: Gravel, Auto Open, Direct Entry, Driveway, Unpaved, Attached
- Garage spaces: 2
- Has uncovered spaces: Yes
Features
- Levels: One and One Half
- Stories: 1.5
- Exterior features: Balcony, Deck, Garden, Natural Shade, Shed
Lot
- Size: 1.28 Acres
- Features: Country Setting, Wooded
Details
- Parcel number: 72022910477
- Zoning description: Residential
Construction
Type & style
- Home type: SingleFamily
- Architectural style: Contemporary
- Property subtype: Single Family Residence
Materials
- Wood Frame
- Foundation: Concrete
- Roof: Fiberglass,Shingle
Condition
- New construction: No
- Year built: 1977
Utilities & green energy
- Electric: Circuit Breakers
- Sewer: Septic Tank
- Utilities for property: Other
Community & HOA
Location
- Region: Westford
Financial & listing details
- Price per square foot: $214/sqft
- Tax assessed value: $260,500
- Annual tax amount: $6,939
- Date on market: 7/10/2025
- Road surface type: Unpaved
Estimated market value
Not available
Estimated sales range
Not available
Not available
Price history
Price history
| Date | Event | Price |
|---|---|---|
| 10/23/2025 | Price change | $469,900-5.8%$214/sqft |
Source: | ||
| 8/7/2025 | Price change | $499,000-5%$227/sqft |
Source: | ||
| 7/10/2025 | Listed for sale | $525,000+209%$239/sqft |
Source: | ||
| 6/18/2001 | Sold | $169,900$77/sqft |
Source: Public Record Report a problem | ||
Public tax history
Public tax history
| Year | Property taxes | Tax assessment |
|---|---|---|
| 2024 | -- | $260,500 |
| 2023 | -- | $260,500 |
| 2022 | -- | $260,500 |
Find assessor info on the county website
BuyAbility℠ payment
Est. payment
$2,526/mo
Principal & interest
$1822
Property taxes
$540
Home insurance
$164
Climate risks
Neighborhood: 05494
Nearby schools
GreatSchools rating
- 9/10Westford Elementary SchoolGrades: PK-8Distance: 1.8 mi
- 10/10Essex High SchoolGrades: 9-12Distance: 9.7 mi
Schools provided by the listing agent
- Elementary: Westford Elementary School
- Middle: Westford Elementary School
- High: Essex High
Source: PrimeMLS. This data may not be complete. We recommend contacting the local school district to confirm school assignments for this home.
- Loading



