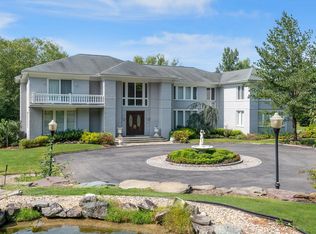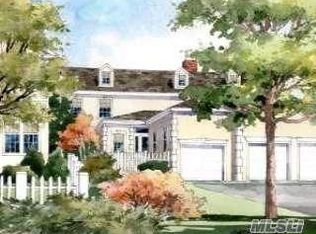Sold for $3,900,000
$3,900,000
86 Old Tappen Road, Locust Valley, NY 11560
6beds
8,355sqft
Single Family Residence, Residential
Built in 1997
7.09 Acres Lot
$3,979,300 Zestimate®
$467/sqft
$7,415 Estimated rent
Home value
$3,979,300
$3.62M - $4.38M
$7,415/mo
Zestimate® history
Loading...
Owner options
Explore your selling options
What's special
Maison de Tranquillite'. This exceptional gated compound in Lattingtown offers 7+ acres of manicured grounds that was once part of the historic Pratt Estate. Featuring enchanting gardens, a Koi pond with waterfalls, Gunite pool with spa, tennis court, outdoor kitchen, Zen rock garden, 4 car garage, and over 2,300 sq ft of expansive patios—creating the ultimate year round resort-style living.
The residence showcases over 8,800 sq ft of luxury with a grand 2-story entry, soaring ceilings, arched windows, beaurtiful moldings, stone-inlaid floors, and custom Honduran wood doors. The open layout includes formal living and dining rooms, a library, chef’s kitchen, breakfast area, and great room with fireplace opening to over 2,100 sq ft terrace. Perfect for entertaining or intimate gatherings. Abundant natural light throughout.
The double door entry to the luxurious primary suite includes a separate sitting room, spacious spa bath, dressing area, dual closets, and private terrace overlooking expansive gardens and yard. Additional highlights: 5 bedrooms with ensuite baths, one could also function as a library, office or study.
The walk out lower-level features large gym room with soft flooring, mirrors and storage, a billard room/game room with bar, large capacity wine cellar and separate tasting room, dance studio with full mirrors, wood floor and ballet bar, and full spa area with separate steam room, sauna room, dressing room and full bath. Plenty of storage and utilities.
Lattingtown Village Beach and Glen Cove Golf Course rights. Moments from Locust Valley’s shops, dining, parks, and train to NYC.
Zillow last checked: 8 hours ago
Listing updated: October 09, 2025 at 02:43pm
Listed by:
Christina F. Porter GRI CBR 516-835-5512,
Daniel Gale Sothebys Intl Rlty 516-759-4800,
Lisbeth M. Finnerty 516-965-3258,
Daniel Gale Sothebys Intl Rlty
Bought with:
Robert Olita, 10301216545
Douglas Elliman Real Estate
Source: OneKey® MLS,MLS#: 859253
Facts & features
Interior
Bedrooms & bathrooms
- Bedrooms: 6
- Bathrooms: 8
- Full bathrooms: 6
- 1/2 bathrooms: 2
Primary bedroom
- Description: Double Entry Primary with Sitting Room, Large EnSuite, 2 Large Closets, Large Balcony and Princess Balcony
- Level: Second
Bedroom 2
- Description: Bedroom Overlooking Courtyard with EnSuite
- Level: Second
Bedroom 3
- Description: Bedroom with EnSuite with Rear Property Views
- Level: Second
Bedroom 4
- Description: Bedroom with EnSuite with Double Exposure
- Level: Second
Bedroom 5
- Description: Bedroom with EnSuite
- Level: Second
Other
- Description: Open Floor Plan Den with Gas Fireplace and Wet Bar
- Level: First
Other
- Description: Lovely Study off Living Room Overlooking Rear Property
- Level: First
Other
- Description: Bedroom #6, Library, Study or Office with Double Exposure
- Level: Second
Other
- Description: Wine Cellar with adjacent Tasting Room
- Level: Lower
Dining room
- Description: Formal Dining Room for Entertaining or Intimate Dinners
- Level: First
Exercise room
- Description: Dance Studio
- Level: Lower
Family room
- Description: Family Room with Walk out Access to Patios, Pool, Tennis, Rear Property, Zen Garden and Koi Pond
- Level: Lower
Family room
- Description: Family Room/Game Room with Bar
- Level: Lower
Gym
- Description: Large Fitness Room
- Level: Lower
Kitchen
- Description: Chef's Kitchen, Glass Breakfast Room Island and Adjacent Pantry Room
- Level: First
Lavatory
- Level: First
Living room
- Description: 2 Story Entry Foyer Open to Living Room leading to Study, Den, Foyer Creating an Open Plan
- Level: First
Sauna
- Description: Sauna, Steam Room, Changing Room, Full Bath
- Level: Lower
Heating
- Forced Air
Cooling
- Central Air
Appliances
- Included: Cooktop, Dishwasher, Dryer, Freezer, Gas Cooktop, Microwave, Oven, Washer, Gas Water Heater
Features
- Built-in Features, Central Vacuum, Chandelier, Chefs Kitchen, Crown Molding, Dry Bar, Eat-in Kitchen, Entertainment Cabinets, Entrance Foyer, Formal Dining, Granite Counters, His and Hers Closets, Kitchen Island, Primary Bathroom, Natural Woodwork, Open Floorplan, Open Kitchen, Pantry, Recessed Lighting, Sauna, Soaking Tub, Speakers, Storage, Wired for Sound
- Basement: Finished,Full,Storage Space,Walk-Out Access
- Attic: Pull Stairs
- Number of fireplaces: 1
- Fireplace features: Gas
Interior area
- Total structure area: 8,355
- Total interior livable area: 8,355 sqft
Property
Parking
- Total spaces: 4
- Parking features: Garage
- Garage spaces: 4
Features
- Patio & porch: Patio
- Exterior features: Courtyard, Garden, Juliet Balcony, Other, Tennis Court(s)
- Has private pool: Yes
- Pool features: In Ground
- Has spa: Yes
Lot
- Size: 7.09 Acres
- Features: Secluded
Details
- Parcel number: 30089000014
- Special conditions: None
Construction
Type & style
- Home type: SingleFamily
- Architectural style: Estate
- Property subtype: Single Family Residence, Residential
Materials
- Brick
Condition
- Year built: 1997
Utilities & green energy
- Sewer: Cesspool
- Water: Public
- Utilities for property: Natural Gas Connected
Community & neighborhood
Security
- Security features: Security Gate
Location
- Region: Locust Valley
Other
Other facts
- Listing agreement: Exclusive Right To Sell
Price history
| Date | Event | Price |
|---|---|---|
| 10/9/2025 | Sold | $3,900,000-2.5%$467/sqft |
Source: | ||
| 7/16/2025 | Pending sale | $4,000,000$479/sqft |
Source: | ||
| 5/12/2025 | Price change | $4,000,000-4.7%$479/sqft |
Source: | ||
| 6/14/2024 | Listed for sale | $4,199,000-19.8%$503/sqft |
Source: | ||
| 6/4/2024 | Listing removed | -- |
Source: | ||
Public tax history
| Year | Property taxes | Tax assessment |
|---|---|---|
| 2024 | -- | $2,880 -14.1% |
| 2023 | -- | $3,353 +0.7% |
| 2022 | -- | $3,330 |
Find assessor info on the county website
Neighborhood: Lattingtown
Nearby schools
GreatSchools rating
- NAAnn Macarthur PrimaryGrades: K-2Distance: 1.6 mi
- 7/10Locust Valley Middle SchoolGrades: 6-8Distance: 1.3 mi
- 9/10Locust Valley High SchoolGrades: 9-12Distance: 1.3 mi
Schools provided by the listing agent
- Elementary: Ann Macarthur Primary School
- Middle: Locust Valley Middle School
- High: Locust Valley High School
Source: OneKey® MLS. This data may not be complete. We recommend contacting the local school district to confirm school assignments for this home.
Get a cash offer in 3 minutes
Find out how much your home could sell for in as little as 3 minutes with a no-obligation cash offer.
Estimated market value$3,979,300
Get a cash offer in 3 minutes
Find out how much your home could sell for in as little as 3 minutes with a no-obligation cash offer.
Estimated market value
$3,979,300

