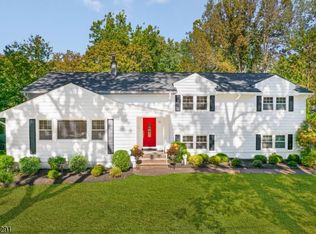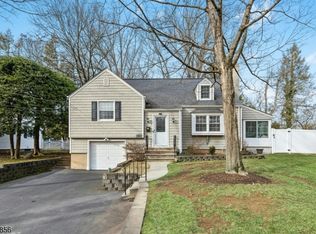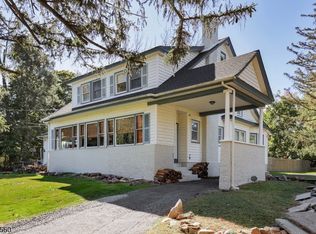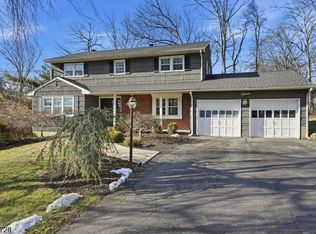Located on over half an acre on a sought-after private cul-de-sac, this lovingly maintained home offers 4 bedrooms, 3 full bathrooms, and a spacious multi-level layout. The formal living room welcomes you with hardwood floors and a wood-burning fireplace, flowing seamlessly into the dining room. The large kitchen provides ample counter space and a separate breakfast area. Just off the kitchen, the bright family room features high ceilings and two skylights that fill the space with natural light, overlooking the expansive deck and fenced-in backyard. Upstairs, the primary bedroom offers an en-suite bath, accompanied by two additional bedrooms that share a full hall bathroom. The ground level includes a fourth bedroom, a full bathroom, and a versatile walkout recreation room ideal for a home office, playroom, or bonus space with direct access to the patio. A generous basement provides excellent storage options and is equipped with French drains and 4 sump pumps for added protection. Additional highlights include a generator, new (2023) hot water heater, all-new 5 yr old plumbing, newer windows, and a new chimney. This home combines abundant space, a flexible layout, and a prime location ready for its next chapter.
Under contract
Price cut: $60K (12/7)
$799,999
86 Orion Rd, Berkeley Heights Twp., NJ 07922
3beds
--sqft
Est.:
Single Family Residence
Built in 1956
0.65 Acres Lot
$796,800 Zestimate®
$--/sqft
$-- HOA
What's special
Wood-burning fireplaceLarge kitchenHigh ceilingsNew chimneyHardwood floorsOver half an acreNewer windows
- 63 days |
- 453 |
- 7 |
Likely to sell faster than
Zillow last checked: 8 hours ago
Listing updated: January 05, 2026 at 01:14am
Listed by:
Michelle Pais 908-868-6581,
Signature Realty Nj
Source: GSMLS,MLS#: 3997859
Facts & features
Interior
Bedrooms & bathrooms
- Bedrooms: 3
- Bathrooms: 3
- Full bathrooms: 3
Primary bedroom
- Description: Full Bath
Bedroom 1
- Level: Second
- Area: 154
- Dimensions: 14 x 11
Bedroom 2
- Level: Second
- Area: 154
- Dimensions: 11 x 14
Bedroom 3
- Level: Second
- Area: 100
- Dimensions: 10 x 10
Bedroom 4
- Level: Ground
- Area: 252
- Dimensions: 12 x 21
Dining room
- Features: Formal Dining Room
- Level: First
- Area: 144
- Dimensions: 12 x 12
Family room
- Level: First
- Area: 204
- Dimensions: 12 x 17
Kitchen
- Features: Eat-in Kitchen, Separate Dining Area
- Level: First
- Area: 198
- Dimensions: 11 x 18
Living room
- Level: First
- Area: 336
- Dimensions: 24 x 14
Basement
- Features: Laundry Room, Storage Room, Utility Room
Heating
- Forced Air, Zoned, Natural Gas
Cooling
- Central Air, Zoned
Appliances
- Included: Dishwasher, Generator-Built-In, Kitchen Exhaust Fan, Microwave, Range/Oven-Gas, Refrigerator, Water Softener Owned
- Laundry: In Basement
Features
- Rec Room, Bath(s) Other, Walkout
- Flooring: Tile, Wood
- Basement: Yes,French Drain,Full,Unfinished,Sump Pump
- Number of fireplaces: 1
- Fireplace features: Living Room, Wood Burning
Property
Parking
- Total spaces: 1
- Parking features: 2 Car Width, Asphalt, On Street, Attached Garage, Garage Door Opener
- Attached garage spaces: 1
- Has uncovered spaces: Yes
Features
- Levels: Multi/Split,Split Level
- Patio & porch: Deck, Patio
- Exterior features: Curbs
- Fencing: Metal Fence
Lot
- Size: 0.65 Acres
- Dimensions: .651 AC
- Features: Cul-De-Sac
Details
- Additional structures: Storage Shed
- Parcel number: 2901034010000000160000
- Other equipment: Generator-Built-In
Construction
Type & style
- Home type: SingleFamily
- Property subtype: Single Family Residence
Materials
- Vinyl Siding
- Roof: Asphalt Shingle
Condition
- Year built: 1956
- Major remodel year: 2006
Utilities & green energy
- Gas: Gas-Natural
- Sewer: Public Sewer
- Water: Public
- Utilities for property: Natural Gas Connected
Community & HOA
Location
- Region: Berkeley Heights
Financial & listing details
- Tax assessed value: $345,900
- Annual tax amount: $14,828
- Date on market: 11/14/2025
- Exclusions: All personal items, washer and dryer
- Ownership type: Fee Simple
Estimated market value
$796,800
$757,000 - $837,000
$5,589/mo
Price history
Price history
| Date | Event | Price |
|---|---|---|
| 12/19/2025 | Pending sale | $799,999 |
Source: | ||
| 12/7/2025 | Price change | $799,999-7% |
Source: | ||
| 11/14/2025 | Listed for sale | $860,000 |
Source: | ||
Public tax history
Public tax history
| Year | Property taxes | Tax assessment |
|---|---|---|
| 2025 | $14,829 | $345,900 |
| 2024 | $14,829 +1.5% | $345,900 |
| 2023 | $14,614 +0.6% | $345,900 |
Find assessor info on the county website
BuyAbility℠ payment
Est. payment
$5,417/mo
Principal & interest
$3770
Property taxes
$1367
Home insurance
$280
Climate risks
Neighborhood: 07922
Nearby schools
GreatSchools rating
- 8/10Thomas P. Hughes Elementary SchoolGrades: 3-5Distance: 0.6 mi
- 7/10Columbia Middle SchoolGrades: 6-8Distance: 1.1 mi
- 8/10Governor Livingston High SchoolGrades: 9-12Distance: 2.1 mi
Schools provided by the listing agent
- Elementary: Hughes
- Middle: Columbia
- High: Governor
Source: GSMLS. This data may not be complete. We recommend contacting the local school district to confirm school assignments for this home.
- Loading



