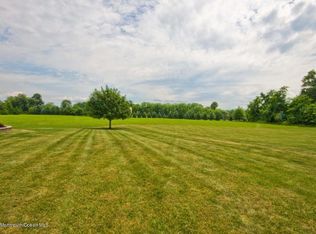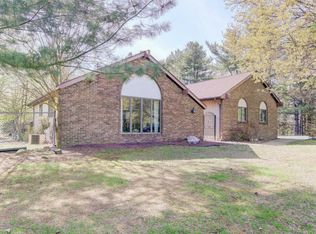Sold for $490,000 on 11/30/23
$490,000
86 Paulson Rd, Wrightstown, NJ 08562
4beds
2,042sqft
Single Family Residence
Built in 1969
-- sqft lot
$570,200 Zestimate®
$240/sqft
$3,423 Estimated rent
Home value
$570,200
$542,000 - $599,000
$3,423/mo
Zestimate® history
Loading...
Owner options
Explore your selling options
What's special
Welcome to 86 Paulson Rd in scenic North Hanover Township. As you pull up the long Pin Oak Tree lined driveway, you are greeted by a beautiful custom built traditional style home on a sprawling 2.046 acre property. This 4 bedroom / 2.5 bathroom home has plenty of space for living and entertaining. On the first floor you will find 2 gorgeous wood burning fireplaces, a separate dining room, a laundry room/mud room, a primary bedroom with a full en suite bathroom, and an additional half bathroom. Heading upstairs, you will find 3 additional generously sized bedrooms, and a full hallway bathroom. This home features hardwood floors throughout as well as an additional bonus room. If you are looking for a home to solve your storage problems, you have found it! Not only are there several attic areas upstairs, 86 Paulson Road also has a full unfinished basement complete with built in cabinetry as well as an additional interior crawl space. The 2 car garage and long driveway solve all your parking needs while providing even more storage solutions. And, if that still isn’t enough storage, the house comes with a functional barn-like shed. Fair weather can be enjoyed on either the picturesque front porch, or the large deck with built in benches overlooking the backyard. This is an estate sale and is being sold in as-is condition with the buyers responsible for all inspections. However, the seller will obtain the CO which consists of a smoke cert.
Zillow last checked: 8 hours ago
Listing updated: December 01, 2023 at 02:29am
Listed by:
Tiffany Ferrara 856-979-5390,
Better Homes and Gardens Real Estate Maturo
Bought with:
Katie Fedak, 682978
EXP Realty, LLC
Source: Bright MLS,MLS#: NJBL2055624
Facts & features
Interior
Bedrooms & bathrooms
- Bedrooms: 4
- Bathrooms: 3
- Full bathrooms: 2
- 1/2 bathrooms: 1
- Main level bathrooms: 2
- Main level bedrooms: 1
Basement
- Area: 0
Heating
- Baseboard, Oil
Cooling
- None
Appliances
- Included: Water Heater
- Laundry: Main Level
Features
- Dining Area, Attic, Ceiling Fan(s), Entry Level Bedroom, Formal/Separate Dining Room
- Flooring: Wood
- Basement: Unfinished
- Number of fireplaces: 2
- Fireplace features: Wood Burning
Interior area
- Total structure area: 2,042
- Total interior livable area: 2,042 sqft
- Finished area above ground: 2,042
- Finished area below ground: 0
Property
Parking
- Total spaces: 6
- Parking features: Garage Faces Front, Inside Entrance, Garage Door Opener, Asphalt, Driveway, Attached
- Attached garage spaces: 2
- Uncovered spaces: 4
Accessibility
- Accessibility features: None
Features
- Levels: Two
- Stories: 2
- Exterior features: Lighting, Flood Lights
- Pool features: None
Lot
- Dimensions: 223.00 x 0.00
Details
- Additional structures: Above Grade, Below Grade
- Parcel number: 260030000025
- Zoning: RESIDENTIAL
- Special conditions: Standard
Construction
Type & style
- Home type: SingleFamily
- Architectural style: Traditional
- Property subtype: Single Family Residence
Materials
- Mixed
- Foundation: Block
Condition
- New construction: No
- Year built: 1969
Utilities & green energy
- Sewer: On Site Septic
- Water: Well
Community & neighborhood
Location
- Region: Wrightstown
- Subdivision: None Available
- Municipality: NORTH HANOVER TWP
Other
Other facts
- Listing agreement: Exclusive Right To Sell
- Ownership: Fee Simple
Price history
| Date | Event | Price |
|---|---|---|
| 11/30/2023 | Sold | $490,000+8.9%$240/sqft |
Source: | ||
| 11/16/2023 | Pending sale | $450,000$220/sqft |
Source: | ||
| 11/2/2023 | Listed for sale | $450,000+19%$220/sqft |
Source: | ||
| 1/9/2004 | Sold | $378,000$185/sqft |
Source: Public Record Report a problem | ||
Public tax history
| Year | Property taxes | Tax assessment |
|---|---|---|
| 2025 | $6,786 +7.9% | $284,400 |
| 2024 | $6,288 | $284,400 |
| 2023 | -- | $284,400 |
Find assessor info on the county website
Neighborhood: 08562
Nearby schools
GreatSchools rating
- 5/10Clarence B. Lamb Elementary SchoolGrades: PK-3Distance: 0.8 mi
- 5/10N Burl Co Reg Middle SchoolGrades: 7-8Distance: 5.2 mi
- 7/10N Burl Co Reg High SchoolGrades: 9-12Distance: 5 mi
Schools provided by the listing agent
- District: North Hanover Township Public Schools
Source: Bright MLS. This data may not be complete. We recommend contacting the local school district to confirm school assignments for this home.

Get pre-qualified for a loan
At Zillow Home Loans, we can pre-qualify you in as little as 5 minutes with no impact to your credit score.An equal housing lender. NMLS #10287.
Sell for more on Zillow
Get a free Zillow Showcase℠ listing and you could sell for .
$570,200
2% more+ $11,404
With Zillow Showcase(estimated)
$581,604
