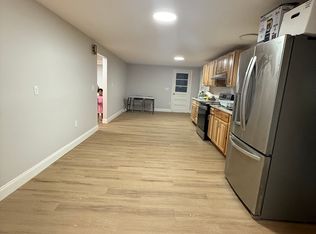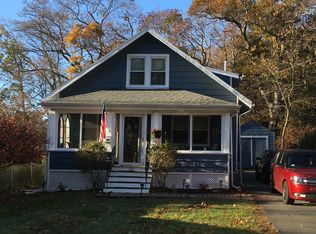Sold for $616,000
$616,000
86 Pennybrook Rd, Lynn, MA 01905
3beds
1,161sqft
Single Family Residence
Built in 1966
6,368 Square Feet Lot
$615,300 Zestimate®
$531/sqft
$3,374 Estimated rent
Home value
$615,300
$560,000 - $677,000
$3,374/mo
Zestimate® history
Loading...
Owner options
Explore your selling options
What's special
Beautifully Maintained Ranch with 7 Rooms, 3 Bedrooms, 1 Bath and Attached Garage Located At The Entrance Of Lynn Woods Reservation! Enjoy Nature and Single-Level Living at 86 Pennybrook Road! Main Floor Offers Fireplaced Living Room With Bay Windows and Hardwood Floors, Open Concept to Dining Area and Eat-In Kitchen With Gas Cooking. Renovated Family Room Off The Kitchen with Vaulted Ceilings, Exposed Beams and Luxury Vinyl Flooring. This Home Features 3 Good-Size Bedrooms with Closets. Tiled Full Bath Complete The Layout. Laundry and Lots of Storage In Partially Finished Basement. Recent Updates Include Central Air Conditioning. Large Back Yard Perfect For Entertaining, Grilling and Gardening. Additional Parking On Paved Driveway. Saugus Line! Minutes To Gannon Golf Course, Highways and Public Transportation.
Zillow last checked: 8 hours ago
Listing updated: August 01, 2025 at 12:55pm
Listed by:
Colleen Toner 617-438-7878,
Toner Real Estate, LLC 781-780-9054
Bought with:
Lyndsay Konovalchik
NextHome North Shore Realty
Source: MLS PIN,MLS#: 73397885
Facts & features
Interior
Bedrooms & bathrooms
- Bedrooms: 3
- Bathrooms: 1
- Full bathrooms: 1
Primary bedroom
- Features: Closet, Flooring - Hardwood
- Level: First
- Area: 140
- Dimensions: 14 x 10
Bedroom 2
- Features: Closet, Flooring - Hardwood
- Level: First
- Area: 120
- Dimensions: 12 x 10
Bedroom 3
- Features: Closet, Flooring - Hardwood
- Level: First
- Area: 110
- Dimensions: 11 x 10
Primary bathroom
- Features: No
Bathroom 1
- Features: Bathroom - Full, Bathroom - Tiled With Tub, Flooring - Stone/Ceramic Tile
- Level: First
- Area: 40
- Dimensions: 5 x 8
Dining room
- Features: Flooring - Hardwood, Lighting - Overhead
- Level: First
- Area: 80
- Dimensions: 10 x 8
Family room
- Features: Ceiling Fan(s), Beamed Ceilings, Vaulted Ceiling(s), Flooring - Vinyl, Lighting - Overhead
- Level: First
- Area: 130
- Dimensions: 13 x 10
Kitchen
- Features: Flooring - Stone/Ceramic Tile, Gas Stove, Lighting - Overhead
- Level: First
- Area: 132
- Dimensions: 12 x 11
Living room
- Features: Flooring - Hardwood
- Level: First
- Area: 220
- Dimensions: 20 x 11
Heating
- Forced Air, Natural Gas
Cooling
- Central Air
Appliances
- Included: Range, Dishwasher, Refrigerator, Washer, Dryer
- Laundry: In Basement, Electric Dryer Hookup, Washer Hookup
Features
- Internet Available - Broadband
- Flooring: Tile, Vinyl, Hardwood
- Basement: Full
- Number of fireplaces: 1
- Fireplace features: Living Room
Interior area
- Total structure area: 1,161
- Total interior livable area: 1,161 sqft
- Finished area above ground: 1,161
- Finished area below ground: 873
Property
Parking
- Total spaces: 2
- Parking features: Attached, Under, Paved Drive, Off Street, Paved
- Attached garage spaces: 1
- Uncovered spaces: 1
Features
- Exterior features: Rain Gutters, Garden
Lot
- Size: 6,368 sqft
Details
- Parcel number: 1996618
- Zoning: R2
Construction
Type & style
- Home type: SingleFamily
- Architectural style: Ranch
- Property subtype: Single Family Residence
Materials
- Frame
- Foundation: Concrete Perimeter
- Roof: Shingle
Condition
- Year built: 1966
Utilities & green energy
- Electric: Circuit Breakers, 100 Amp Service
- Sewer: Public Sewer
- Water: Public
- Utilities for property: for Gas Range, for Gas Oven, for Electric Dryer, Washer Hookup
Community & neighborhood
Community
- Community features: Public Transportation, Park, Golf, Medical Facility, Highway Access, Public School
Location
- Region: Lynn
Other
Other facts
- Road surface type: Paved
Price history
| Date | Event | Price |
|---|---|---|
| 8/1/2025 | Sold | $616,000+2.7%$531/sqft |
Source: MLS PIN #73397885 Report a problem | ||
| 7/3/2025 | Contingent | $599,900$517/sqft |
Source: MLS PIN #73397885 Report a problem | ||
| 6/27/2025 | Listed for sale | $599,900$517/sqft |
Source: MLS PIN #73397885 Report a problem | ||
Public tax history
| Year | Property taxes | Tax assessment |
|---|---|---|
| 2025 | $5,484 +4.8% | $529,300 +6.5% |
| 2024 | $5,233 +4.8% | $497,000 +11% |
| 2023 | $4,993 | $447,800 |
Find assessor info on the county website
Neighborhood: 01905
Nearby schools
GreatSchools rating
- 2/10Julia F Callahan Elementary SchoolGrades: PK-5Distance: 0.6 mi
- 4/10Breed Middle SchoolGrades: 6-8Distance: 0.4 mi
- 1/10Fecteau-Leary Junior/Senior High SchoolGrades: 6-12Distance: 1.8 mi
Schools provided by the listing agent
- Elementary: Lynn Public
- Middle: Lynn Public
- High: Lynn Public
Source: MLS PIN. This data may not be complete. We recommend contacting the local school district to confirm school assignments for this home.
Get a cash offer in 3 minutes
Find out how much your home could sell for in as little as 3 minutes with a no-obligation cash offer.
Estimated market value$615,300
Get a cash offer in 3 minutes
Find out how much your home could sell for in as little as 3 minutes with a no-obligation cash offer.
Estimated market value
$615,300

