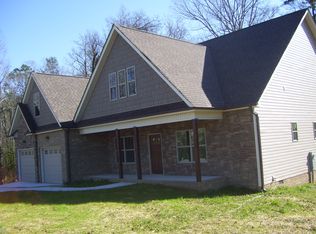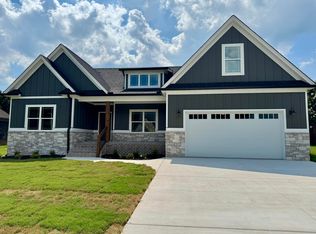Sold for $332,700
$332,700
86 Pheonix Cir, Rock Spring, GA 30739
3beds
1,872sqft
Single Family Residence
Built in 2015
0.34 Acres Lot
$331,600 Zestimate®
$178/sqft
$2,117 Estimated rent
Home value
$331,600
$245,000 - $448,000
$2,117/mo
Zestimate® history
Loading...
Owner options
Explore your selling options
What's special
Discover your dream home in the exclusive Twelve Oaks community of Rock Spring, GA, where prime location meets timeless charm! This captivating 1,876 sq ft single-story residence exudes warmth and style with a thoughtfully designed split bedroom layout, offering both expansive living spaces and cozy private retreats. Inside, you'll find stunning granite countertops, elegant ivory cabinetry, and intricate crown molding that elevate every moment with a touch of luxury.
Embrace outdoor living with a welcoming covered front porch and a generous two-tiered back deck overlooking a fenced, level backyard—ideal for lively gatherings or serene evenings under the stars. Tucked away in a peaceful cul-de-sac, this home is a perfect blend of entertainment and tranquility. Plus, a seller-provided home warranty offers peace of mind from the moment you move in.
Conveniently located just 25 minutes from dynamic Chattanooga, 15 minutes from quaint Ringgold, GA, and steps from I-75, this home combines accessibility with refined living. Don't miss your chance to own this gem in a sought-after neighborhood—your forever home awaits! Motivated seller ready to make your dream a reality!
Zillow last checked: 8 hours ago
Listing updated: November 06, 2025 at 06:17am
Listed by:
Teresa G Hogg 423-413-9902,
Better Homes and Gardens Real Estate Jackson Realty
Bought with:
Johnny Petty, 368561
Zach Taylor - Chattanooga
Source: Greater Chattanooga Realtors,MLS#: 1513691
Facts & features
Interior
Bedrooms & bathrooms
- Bedrooms: 3
- Bathrooms: 2
- Full bathrooms: 2
Primary bedroom
- Description: Nice size
- Level: First
Bedroom
- Description: Hardwood flooring
- Level: First
Bedroom
- Description: Hardwood flooring
- Level: First
Primary bathroom
- Description: Tile
- Level: First
Bathroom
- Description: Full with Tub/shower
- Level: First
Dining room
- Description: open
- Level: First
Kitchen
- Description: open
- Level: First
Laundry
- Description: Hall way in front of garage
- Level: First
Living room
- Description: Open
- Level: First
Heating
- Central, Electric
Cooling
- Central Air, Ceiling Fan(s), Electric
Appliances
- Included: Dishwasher, Electric Range, Free-Standing Electric Range, Microwave, Refrigerator, Water Heater
- Laundry: Laundry Closet, Electric Dryer Hookup, In Hall
Features
- Breakfast Bar, Cathedral Ceiling(s), Ceiling Fan(s), Double Vanity, Granite Counters, High Ceilings, High Speed Internet, Recessed Lighting, Separate Shower, Tub/shower Combo, En Suite, Split Bedrooms, Whirlpool Tub
- Flooring: Bamboo, Ceramic Tile, Hardwood, Tile
- Windows: Double Pane Windows, Insulated Windows, Screens, Vinyl Frames
- Has basement: No
- Has fireplace: No
Interior area
- Total structure area: 1,872
- Total interior livable area: 1,872 sqft
- Finished area above ground: 1,872
- Finished area below ground: 0
Property
Parking
- Total spaces: 2
- Parking features: Concrete, Driveway, Garage, Garage Door Opener, Garage Faces Front
- Garage spaces: 2
Features
- Levels: One
- Stories: 1
- Patio & porch: Deck, Front Porch, Rear Porch, Porch - Covered
- Exterior features: Private Yard, Storage
- Fencing: Back Yard,Fenced
Lot
- Size: 0.34 Acres
- Dimensions: 100 x 150
- Features: Back Yard, Cul-De-Sac, Landscaped, Level, Rural
Details
- Additional structures: Outbuilding
- Parcel number: 03351 123
Construction
Type & style
- Home type: SingleFamily
- Architectural style: Contemporary
- Property subtype: Single Family Residence
Materials
- Brick, Stone, Vinyl Siding
- Foundation: Block, Stone
- Roof: Shingle
Condition
- New construction: No
- Year built: 2015
Utilities & green energy
- Sewer: Public Sewer
- Water: Public
- Utilities for property: Cable Connected, Electricity Connected, Natural Gas Available, Phone Available, Water Connected
Community & neighborhood
Security
- Security features: Smoke Detector(s)
Location
- Region: Rock Spring
- Subdivision: Twelve Oaks
Other
Other facts
- Listing terms: Cash,Conventional,FHA,USDA Loan,VA Loan
- Road surface type: Asphalt
Price history
| Date | Event | Price |
|---|---|---|
| 11/4/2025 | Sold | $332,700-4.9%$178/sqft |
Source: Greater Chattanooga Realtors #1513691 Report a problem | ||
| 10/16/2025 | Pending sale | $349,800$187/sqft |
Source: | ||
| 10/16/2025 | Contingent | $349,800$187/sqft |
Source: Greater Chattanooga Realtors #1513691 Report a problem | ||
| 10/8/2025 | Price change | $349,8000%$187/sqft |
Source: Greater Chattanooga Realtors #1513691 Report a problem | ||
| 9/15/2025 | Price change | $349,900-6.7%$187/sqft |
Source: | ||
Public tax history
| Year | Property taxes | Tax assessment |
|---|---|---|
| 2024 | $3,048 +2.6% | $139,182 +4.9% |
| 2023 | $2,970 +8.3% | $132,722 +18.5% |
| 2022 | $2,742 +9.7% | $111,982 +21.8% |
Find assessor info on the county website
Neighborhood: 30739
Nearby schools
GreatSchools rating
- 4/10Rock Spring Elementary SchoolGrades: PK-5Distance: 1.4 mi
- 5/10Saddle Ridge Elementary And Middle SchoolGrades: PK-8Distance: 1.6 mi
- 7/10Lafayette High SchoolGrades: 9-12Distance: 8.2 mi
Schools provided by the listing agent
- Elementary: Rock Spring Elementary
- Middle: Saddle Ridge Middle
- High: LaFayette High
Source: Greater Chattanooga Realtors. This data may not be complete. We recommend contacting the local school district to confirm school assignments for this home.
Get a cash offer in 3 minutes
Find out how much your home could sell for in as little as 3 minutes with a no-obligation cash offer.
Estimated market value
$331,600

