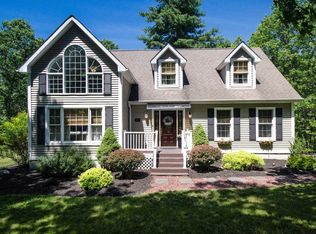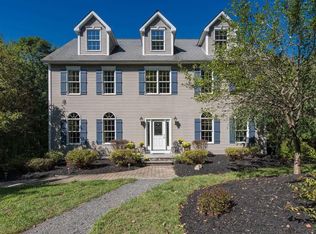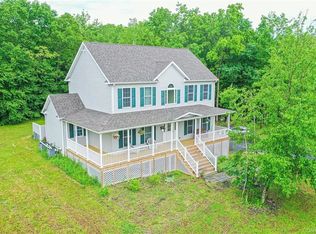Sold for $430,000
$430,000
86 Quarfelt Road, Clinton Corners, NY 12514
4beds
3,075sqft
Single Family Residence, Residential
Built in 1955
7.24 Acres Lot
$-- Zestimate®
$140/sqft
$5,264 Estimated rent
Home value
Not available
Estimated sales range
Not available
$5,264/mo
Zestimate® history
Loading...
Owner options
Explore your selling options
What's special
Plenty of room for all! Very private, oversized ranch set on 7.2 peaceful acres. Beautiful area, neighboring stunning properties and horse farms. Just minutes to the Taconic State Parkway. This home offers 4 bedrooms and 3 full bathrooms. The stainless and granite kitchen with island opens up to the dining area/ family room and living room with fireplace. The 3-season room is adjacent to a rooftop patio that is perfect for entertaining guests. The bedrooms are all good size. The lower level has lots of space and possibilities. Owner's plans for mother/ daughter were approved by the town.
Come see all this home has to offer... priced to move quickly! Additional Information: HeatingFuel:Oil Above Ground,ParkingFeatures:1 Car Attached,
Zillow last checked: 10 hours ago
Listing updated: August 08, 2025 at 12:21pm
Listed by:
Lynne Riccoboni 845-380-9265,
BHHS Hudson Valley Properties 845-896-9000
Bought with:
Megan Krusen, 10401367534
eXp Realty
Source: OneKey® MLS,MLS#: 849466
Facts & features
Interior
Bedrooms & bathrooms
- Bedrooms: 4
- Bathrooms: 3
- Full bathrooms: 3
Primary bedroom
- Level: First
Bedroom 1
- Level: First
Bedroom 2
- Level: First
Bedroom 3
- Level: First
Dining room
- Description: Open to kitchen and living room
- Level: First
Kitchen
- Description: Open to dining room area
- Level: First
Living room
- Description: With fireplace. Open to dining area
- Level: First
Heating
- Oil, Forced Air
Cooling
- Central Air
Appliances
- Included: Electric Water Heater, Dishwasher, Microwave, Refrigerator
Features
- Ceiling Fan(s), Master Downstairs, First Floor Bedroom, Entrance Foyer, Granite Counters, Kitchen Island, Open Kitchen, Pantry
- Flooring: Hardwood
- Basement: Full,Partially Finished,Walk-Out Access
- Attic: Partial
- Number of fireplaces: 1
Interior area
- Total structure area: 3,075
- Total interior livable area: 3,075 sqft
Property
Parking
- Total spaces: 1
- Parking features: Attached, Driveway, Garage
- Garage spaces: 1
- Has uncovered spaces: Yes
Features
- Levels: Multi/Split
- Patio & porch: Deck, Patio, Porch
Lot
- Size: 7.24 Acres
Details
- Parcel number: 1336006570003745280000
- Special conditions: None
Construction
Type & style
- Home type: SingleFamily
- Architectural style: Ranch
- Property subtype: Single Family Residence, Residential
Condition
- Year built: 1955
Utilities & green energy
- Sewer: Cesspool
- Utilities for property: Trash Collection Private
Community & neighborhood
Location
- Region: Clinton Corners
Other
Other facts
- Listing agreement: Exclusive Right To Sell
Price history
| Date | Event | Price |
|---|---|---|
| 8/8/2025 | Sold | $430,000-13.8%$140/sqft |
Source: | ||
| 7/24/2025 | Contingent | $499,000$162/sqft |
Source: | ||
| 6/20/2025 | Pending sale | $499,000$162/sqft |
Source: BHHS broker feed #849466 Report a problem | ||
| 6/20/2025 | Contingent | $499,000$162/sqft |
Source: | ||
| 4/16/2025 | Listed for sale | $499,000-3.9%$162/sqft |
Source: | ||
Public tax history
| Year | Property taxes | Tax assessment |
|---|---|---|
| 2024 | -- | $441,700 |
| 2023 | -- | $441,700 +11% |
| 2022 | -- | $397,900 +14% |
Find assessor info on the county website
Neighborhood: 12514
Nearby schools
GreatSchools rating
- NACold Spring Early Learning CenterGrades: PK-1Distance: 4.3 mi
- 5/10Stissing Mountain High SchoolGrades: 6-12Distance: 6.5 mi
- 3/10Seymour Smith Intermediate Learning CenterGrades: 2-5Distance: 6.7 mi
Schools provided by the listing agent
- Elementary: Seymour Smith Intermediate Lrn Ctr
- Middle: Stissing Mountain Junior/Senior High School
- High: Stissing Mountain Jr/Sr High School
Source: OneKey® MLS. This data may not be complete. We recommend contacting the local school district to confirm school assignments for this home.


