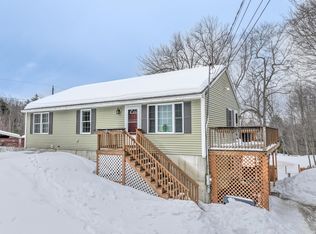Private setting off this pretty country road close to Rte 4. Home offers 3 bedroom plus a den, 2 bath cape on just over 3 acres! Enjoy this rural setting from the expansive wrap around deck. First floor master. Completely remodeled 1st floor bath with tiled soaking tub. Cozy living room with pellet stove. Finished area in the walk out lower level offers great office or den. Brand new roof in 2017. Coe Brown School District.
This property is off market, which means it's not currently listed for sale or rent on Zillow. This may be different from what's available on other websites or public sources.
