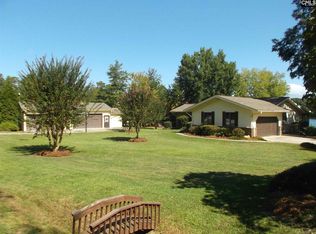Sold for $1,319,000
$1,319,000
86 Rocky Cove Rd, Lexington, SC 29072
4beds
3,896sqft
SingleFamily
Built in 1980
0.63 Acres Lot
$1,309,500 Zestimate®
$339/sqft
$3,044 Estimated rent
Home value
$1,309,500
$1.24M - $1.37M
$3,044/mo
Zestimate® history
Loading...
Owner options
Explore your selling options
What's special
86 Rocky Cove Rd, Lexington, SC 29072 is a single family home that contains 3,896 sq ft and was built in 1980. It contains 4 bedrooms and 4 bathrooms. This home last sold for $1,319,000 in August 2025.
The Zestimate for this house is $1,309,500. The Rent Zestimate for this home is $3,044/mo.
Facts & features
Interior
Bedrooms & bathrooms
- Bedrooms: 4
- Bathrooms: 4
- Full bathrooms: 4
Heating
- Other
Cooling
- Central
Interior area
- Total interior livable area: 3,896 sqft
Property
Features
- Exterior features: Wood
Lot
- Size: 0.63 Acres
Details
- Parcel number: 00322402010
Construction
Type & style
- Home type: SingleFamily
Condition
- Year built: 1980
Community & neighborhood
Location
- Region: Lexington
Price history
| Date | Event | Price |
|---|---|---|
| 8/27/2025 | Sold | $1,319,000+1.5%$339/sqft |
Source: Public Record Report a problem | ||
| 8/8/2025 | Pending sale | $1,299,086$333/sqft |
Source: | ||
| 7/24/2025 | Contingent | $1,299,086$333/sqft |
Source: | ||
| 7/21/2025 | Listed for sale | $1,299,086-6.5%$333/sqft |
Source: | ||
| 7/4/2025 | Listing removed | $1,390,000$357/sqft |
Source: | ||
Public tax history
| Year | Property taxes | Tax assessment |
|---|---|---|
| 2024 | $3,662 +4.4% | $24,516 |
| 2023 | $3,506 -4% | $24,516 |
| 2022 | $3,651 +1.5% | $24,516 |
Find assessor info on the county website
Neighborhood: 29072
Nearby schools
GreatSchools rating
- 9/10Rocky Creek Elementary SchoolGrades: PK-5Distance: 1.7 mi
- 5/10Beechwood MiddleGrades: 6-8Distance: 1.1 mi
- 9/10Lexington High SchoolGrades: 9-12Distance: 3.2 mi
Get a cash offer in 3 minutes
Find out how much your home could sell for in as little as 3 minutes with a no-obligation cash offer.
Estimated market value$1,309,500
Get a cash offer in 3 minutes
Find out how much your home could sell for in as little as 3 minutes with a no-obligation cash offer.
Estimated market value
$1,309,500
