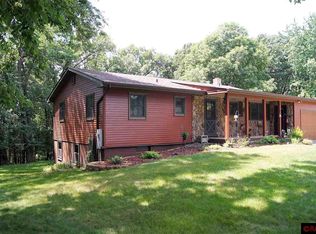Sold-co-op by mls member
Zestimate®
$450,000
86 Roslyn Rd, New Ulm, MN 56073
5beds
3,712sqft
Single Family Residence
Built in 1965
0.6 Acres Lot
$450,000 Zestimate®
$121/sqft
$2,237 Estimated rent
Home value
$450,000
Estimated sales range
Not available
$2,237/mo
Zestimate® history
Loading...
Owner options
Explore your selling options
What's special
This beautiful five-bedroom home is perfectly located next to Nehl's Park and Flandrau State Park, offering a peaceful natural setting. The property features updated bathrooms and kitchen and newer flooring, all enhancing its charm and comfort. A large workshop in the basement provides plenty of space for hobbies or storage, and the screened porch allows you to enjoy the soothing sounds of nature around you. This unique home combines modern updates with outdoor tranquility, making it a truly special place to live.
Zillow last checked: 8 hours ago
Listing updated: July 02, 2025 at 08:10pm
Listed by:
Lisa Besemer,
New Ulm Real Estate LLC
Bought with:
Kimberly Hanson
True Real Estate
Source: RASM,MLS#: 7037355
Facts & features
Interior
Bedrooms & bathrooms
- Bedrooms: 5
- Bathrooms: 2
- Full bathrooms: 2
Bedroom
- Level: Upper
- Area: 144
- Dimensions: 12 x 12
Bedroom 1
- Level: Upper
- Area: 144
- Dimensions: 12 x 12
Bedroom 2
- Level: Lower
- Area: 110
- Dimensions: 10 x 11
Bedroom 3
- Level: Lower
- Area: 90
- Dimensions: 10 x 9
Dining room
- Features: Formal Dining Room
- Level: Main
- Area: 154
- Dimensions: 14 x 11
Family room
- Level: Lower
- Area: 210
- Dimensions: 14 x 15
Kitchen
- Level: Main
- Area: 168
- Dimensions: 14 x 12
Living room
- Level: Main
- Area: 253
- Dimensions: 23 x 11
Heating
- Boiler, Natural Gas
Cooling
- Central Air
Appliances
- Included: Dishwasher, Microwave, Range, Refrigerator, Gas Water Heater, Water Softener Owned
- Laundry: Washer/Dryer Hookups, Main Level
Features
- Ceiling Fan(s), Kitchen Center Island, Bath Description: Main Floor Full Bath, Upper Level Bath, 3+ Same Floor Bedrooms(L)
- Windows: Double Pane Windows
- Basement: Daylight/Lookout Windows,Sump Pump,Walk-Out Access,Block,Partial,Walk-out
- Has fireplace: Yes
- Fireplace features: Living Room
Interior area
- Total structure area: 2,958
- Total interior livable area: 3,712 sqft
- Finished area above ground: 2,233
- Finished area below ground: 725
Property
Parking
- Total spaces: 2
- Parking features: Asphalt, Attached, Garage Door Opener
- Attached garage spaces: 2
Features
- Levels: Two
- Stories: 2
- Patio & porch: Deck, Patio, Porch
Lot
- Size: 0.60 Acres
- Dimensions: .60
- Features: Irregular Lot, Landscaped, Ravine, Tree Coverage - Medium, Paved
Details
- Additional structures: Storage Shed
- Foundation area: 1497
- Parcel number: 00147000201510
- Other equipment: Sump Pump
Construction
Type & style
- Home type: SingleFamily
- Property subtype: Single Family Residence
Materials
- Frame/Wood, Brick, Steel Siding
- Roof: Asphalt
Condition
- Previously Owned
- New construction: No
- Year built: 1965
Utilities & green energy
- Electric: Circuit Breakers
- Sewer: City
- Water: Public
- Utilities for property: Underground Utilities
Community & neighborhood
Location
- Region: New Ulm
Other
Other facts
- Listing terms: Cash,Conventional,DVA,FHA
- Road surface type: Paved
Price history
| Date | Event | Price |
|---|---|---|
| 7/1/2025 | Sold | $450,000-3.2%$121/sqft |
Source: | ||
| 5/7/2025 | Listed for sale | $464,900+5.7%$125/sqft |
Source: | ||
| 7/12/2022 | Sold | $440,000-2.2%$119/sqft |
Source: Public Record Report a problem | ||
| 5/30/2022 | Contingent | $449,900$121/sqft |
Source: | ||
| 5/27/2022 | Listed for sale | $449,900$121/sqft |
Source: | ||
Public tax history
| Year | Property taxes | Tax assessment |
|---|---|---|
| 2024 | $4,866 +7.2% | $341,500 -0.2% |
| 2023 | $4,540 +0.4% | $342,200 +14% |
| 2022 | $4,520 +0.4% | $300,300 +8.8% |
Find assessor info on the county website
Neighborhood: 56073
Nearby schools
GreatSchools rating
- 4/10Jefferson Elementary SchoolGrades: 1-4Distance: 0.7 mi
- 8/10New Ulm Middle SchoolGrades: 5-8Distance: 0.6 mi
- 9/10New Ulm High SchoolGrades: 9-12Distance: 1.8 mi
Schools provided by the listing agent
- District: New Ulm #88
Source: RASM. This data may not be complete. We recommend contacting the local school district to confirm school assignments for this home.

Get pre-qualified for a loan
At Zillow Home Loans, we can pre-qualify you in as little as 5 minutes with no impact to your credit score.An equal housing lender. NMLS #10287.
