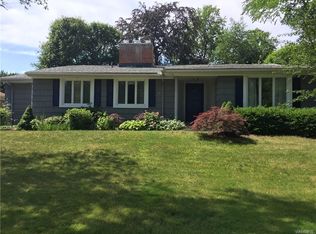Beautiful all brick ranch overlooking Delaware Park! This must-see city home boasts a spacious eat-in kitchen with an abundance of cabinets, solid surface counters, island w/compactor, pantry and recessed lighting. Sliding doors open to an extensive stone terrace and private, tree-lined backyard. Convenient first floor stacked laundry unit. Large combination LR/DR includes two full walls of windows, fireplace, and cathedral ceiling. Office/den features beautiful hardwoods and a full wet-bar. Sunny master bedroom overlooks yard, with large closet fitted with organizers and shelving. Expansive dry basement includes 1/2 bath, built in desk space and shelving, and glass block windows. Walk out to Shakespeare in the Park and the Rose Gardens! Offers due on Thursday, July 23, 2020 at 5PM.
This property is off market, which means it's not currently listed for sale or rent on Zillow. This may be different from what's available on other websites or public sources.
