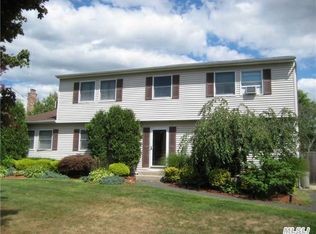Sold for $610,000
$610,000
86 Rustic Avenue, Medford, NY 11763
3beds
2,270sqft
Single Family Residence, Residential
Built in 1977
0.28 Acres Lot
$623,500 Zestimate®
$269/sqft
$4,382 Estimated rent
Home value
$623,500
$561,000 - $692,000
$4,382/mo
Zestimate® history
Loading...
Owner options
Explore your selling options
What's special
Did You Miss This One? A True Rarity To Find Pride of Ownership Throughout This Immaculate Sid Farber Colonial with a Manicured Yard That Cannot Be Competed Against. Impressive Oversized Entry Way Welcomes You & Your Guests. Perfect Home for Entertaining in Any Season. Fully Fenced Property With 9 Zone Inground Sprinkler System, Covered Patio and Fire-Pit Area for Summer Entertaining. Truly Formal Dining Room, Formal Living Room PLUS a Den with Fireplace and Sliders to Yard for Indoor Entertaining. Updated Whirlpool Appliance Package in Oversized Eat in Kitchen with Laminate Flooring, Granite Counters & Updated Backsplash. Updated 200 AMP Electric. Double Wide Driveway with Paver Apron. Ample Storage with a 2 Car Garage Plus 2 Attics. Basic STAR taxes $10,322.18.
Zillow last checked: 8 hours ago
Listing updated: October 24, 2025 at 08:47am
Listed by:
Debra L. Carpluk 631-335-0316,
Keller Williams Realty Elite 516-795-6900,
Jillian Brandine 631-678-6394,
Keller Williams Realty Elite
Bought with:
Jason S. Rubinstein, 10491210397
Pine Barrens Realty LLC
Source: OneKey® MLS,MLS#: 876924
Facts & features
Interior
Bedrooms & bathrooms
- Bedrooms: 3
- Bathrooms: 2
- Full bathrooms: 1
- 1/2 bathrooms: 1
Primary bedroom
- Description: King Sized with Generous Closets. Private Entrance to Bath
- Level: Second
Bedroom 1
- Description: Spacious Secondary Bedroom
- Level: Second
Bedroom 2
- Description: Oversized Secondary Bedroom with Double Closet
- Level: Second
Bathroom 1
- Description: Powder Room
- Level: First
Bathroom 2
- Description: Oversized Bath with Tub. Entrances from Primary Bedroom and Hall.
- Level: Second
Den
- Description: Den with Fireplace. Sliders to Backyard
- Level: First
Dining room
- Description: Formal Dining Room
- Level: First
Kitchen
- Description: Eat In Kitchen with Granite Countertops
- Level: First
Living room
- Description: Formal Living Room
- Level: First
Heating
- Oil
Cooling
- Wall/Window Unit(s)
Appliances
- Included: Dishwasher, Dryer, Microwave, Oven, Refrigerator, Washer
- Laundry: Washer/Dryer Hookup, Electric Dryer Hookup, Laundry Room
Features
- Ceiling Fan(s), Eat-in Kitchen, Entrance Foyer, Formal Dining, Granite Counters
- Flooring: Carpet, Laminate
- Has basement: No
- Attic: Full
- Number of fireplaces: 1
- Fireplace features: Wood Burning
Interior area
- Total structure area: 2,270
- Total interior livable area: 2,270 sqft
Property
Parking
- Total spaces: 2
- Parking features: Driveway, Private
- Garage spaces: 2
- Has uncovered spaces: Yes
Features
- Levels: Two
- Patio & porch: Covered, Patio
- Exterior features: Fire Pit
- Fencing: Full
Lot
- Size: 0.28 Acres
- Dimensions: 98 x 130
- Features: Back Yard, Front Yard, Garden, Landscaped, Sprinklers In Front, Sprinklers In Rear
Details
- Parcel number: 0200871000200031042
- Special conditions: None
Construction
Type & style
- Home type: SingleFamily
- Architectural style: Colonial
- Property subtype: Single Family Residence, Residential
Materials
- Foundation: Slab
Condition
- Year built: 1977
Utilities & green energy
- Sewer: Public Sewer
- Water: Public
- Utilities for property: Cable Connected, Electricity Connected, Sewer Connected, Water Connected
Community & neighborhood
Location
- Region: Medford
Other
Other facts
- Listing agreement: Exclusive Right To Sell
Price history
| Date | Event | Price |
|---|---|---|
| 10/23/2025 | Sold | $610,000+6.1%$269/sqft |
Source: | ||
| 9/17/2025 | Pending sale | $575,000$253/sqft |
Source: | ||
| 9/16/2025 | Listing removed | $575,000$253/sqft |
Source: | ||
| 8/26/2025 | Listed for sale | $575,000$253/sqft |
Source: | ||
| 7/15/2025 | Pending sale | $575,000$253/sqft |
Source: | ||
Public tax history
| Year | Property taxes | Tax assessment |
|---|---|---|
| 2024 | -- | $2,585 |
| 2023 | -- | $2,585 |
| 2022 | -- | $2,585 |
Find assessor info on the county website
Neighborhood: 11763
Nearby schools
GreatSchools rating
- 3/10Frank P Long Intermediate SchoolGrades: 4-5Distance: 1.5 mi
- 4/10Bellport Middle SchoolGrades: 6-8Distance: 2.7 mi
- 3/10Bellport Senior High SchoolGrades: 9-12Distance: 2.4 mi
Schools provided by the listing agent
- Elementary: Frank P Long Intermediate Sch
- Middle: Bellport Middle School
- High: Bellport Senior High School
Source: OneKey® MLS. This data may not be complete. We recommend contacting the local school district to confirm school assignments for this home.
Get a cash offer in 3 minutes
Find out how much your home could sell for in as little as 3 minutes with a no-obligation cash offer.
Estimated market value$623,500
Get a cash offer in 3 minutes
Find out how much your home could sell for in as little as 3 minutes with a no-obligation cash offer.
Estimated market value
$623,500
