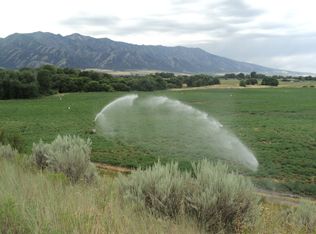Beautiful new construction home with everything you are looking for. This home features a beautiful kitchen open to the living room, a large master bedroom with an amazing tray ceiling and walk-in closet, a laundry room located on the second floor central to all the bedrooms, room to grow in the basement and so much more! Call today to get more details on completion date and any other information on the home!
This property is off market, which means it's not currently listed for sale or rent on Zillow. This may be different from what's available on other websites or public sources.

