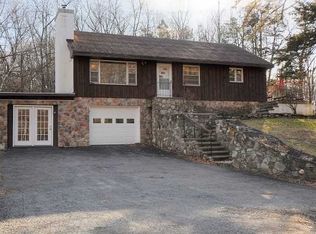The quintessential three-bedroom, three bath log cabin home with beautiful wood floors soaring ceilings and gorgeous exposed beams. Several pictures windows and skylights draw in the light. A two-tiered deck in the front of the house opens to the main living space and also to the finished space on the lower level. There is also an entrance which opens to the family room and into the kitchen with just a few steps up to the private back deck. The loft/bedroom upstairs is a delightful space with an open expansive feeling. The lower level of the home with an exterior entrance of the deck and interior stairs provides three unique living spaces, one with a wet bar, and a bathroom attached. The studio is a mini log cabin; so delightful with two distinct spaces and a small deck. There is a portable sink and compost toilet in one of the spaces. Stone walls, mature trees, and rock gardens provide a lovely environment. The adjacent one-acre parcel is included in the sale, guaranteeing privacy, or perhaps to be sold if desired. Wonderful location, close to the village of Red Hook and with easy access to the attractions in the Hudson Valley.
This property is off market, which means it's not currently listed for sale or rent on Zillow. This may be different from what's available on other websites or public sources.
