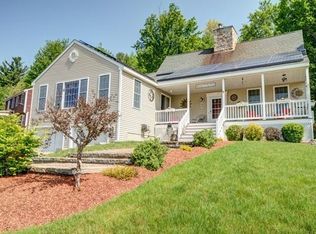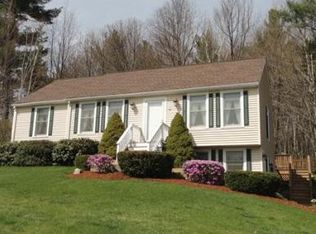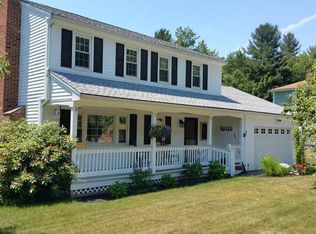Great location on a Cul De Sac. Peaceful setting, Enjoy entertaining on the deck overlooking the fenced in back yard. This home has a lot to offer a new buyer. Three good size bedrooms, a quarter bath upstairs and a full bath on the first floor. Dining room or convert it into a home office. Living room with laminate flooring, easy to maintain. The kitchen offers a Breakfast bar. Duct work vents in place for Central A/C to be added. Generator hook up. Roof was done approx 2011. At this time we have received multiple offers. Sellers are asking for highest and best by 4:00 pm 6-22-2020.
This property is off market, which means it's not currently listed for sale or rent on Zillow. This may be different from what's available on other websites or public sources.



