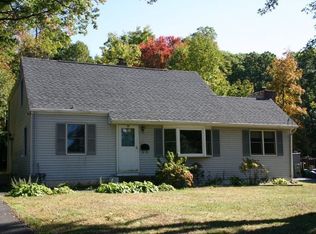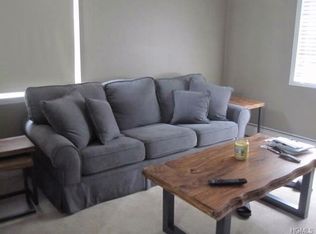Sold for $612,500
$612,500
86 Swannekin Road, Blauvelt, NY 10913
2beds
1,536sqft
Single Family Residence, Residential
Built in 1955
0.48 Acres Lot
$632,600 Zestimate®
$399/sqft
$4,487 Estimated rent
Home value
$632,600
$550,000 - $721,000
$4,487/mo
Zestimate® history
Loading...
Owner options
Explore your selling options
What's special
Whether you're searching for your first home or looking to downsize, this delightful Colonial-style residence offers the perfect blend of comfort, character, and space. Step into the spacious open living room, complete with a large gas fireplace—perfect for cozy evenings. The inviting enclosed front porch serves as a private retreat and extends the living space, making it ideal for relaxing or entertaining. The bright, functional kitchen features generous counter space and ample storage, flowing seamlessly into the dining area. A full bathroom on the first floor adds everyday convenience. Throughout the home, large windows and double glass doors fill the space with natural light and provide tranquil views of the bucolic, naturally landscaped yard. Upstairs, a thoughtfully renovated second floor (completed in 2005) creates a peaceful oasis, featuring two generously sized bedrooms—each with dramatic cathedral ceilings—and a second full bath. With some restoration, the basement could once again serve as a spacious 350 sq ft family room. Brand new high efficiency Burnham boiler (3/25), Large detached 2 car garage with attached screened shed. Located within the highly desirable Orangetown School District. Just minutes from shopping, great restaurants, town parks, Blue Hill Golf Course. Convenient access to major highways and public transportation that offers an easy commute to downtown Manhattan/NYC!
Zillow last checked: 8 hours ago
Listing updated: August 18, 2025 at 01:28pm
Listed by:
Raissa Reid 845-596-8479,
Howard Hanna Rand Realty 845-735-3700
Bought with:
Steven T Dolinsky, 30DO0839752
Wright Bros Real Estate Inc.
Source: OneKey® MLS,MLS#: 856520
Facts & features
Interior
Bedrooms & bathrooms
- Bedrooms: 2
- Bathrooms: 2
- Full bathrooms: 2
Primary bedroom
- Level: Second
Bedroom 2
- Level: Second
Bathroom 1
- Level: First
Bathroom 2
- Level: Second
Basement
- Level: Basement
Bonus room
- Level: First
Kitchen
- Level: First
Living room
- Level: First
Heating
- Baseboard
Cooling
- None
Appliances
- Included: Dishwasher, Disposal, Dryer, Gas Range, Refrigerator, Washer, Gas Water Heater
- Laundry: Washer/Dryer Hookup, In Basement
Features
- Cathedral Ceiling(s), Eat-in Kitchen, Open Floorplan, Open Kitchen, Recessed Lighting
- Flooring: Hardwood
- Windows: Casement, New Windows, Wood Frames
- Basement: Bilco Door(s),Unfinished
- Attic: Dormer
- Number of fireplaces: 1
- Fireplace features: Gas, Living Room
Interior area
- Total structure area: 1,536
- Total interior livable area: 1,536 sqft
Property
Parking
- Total spaces: 2
- Parking features: Garage
- Garage spaces: 2
Features
- Levels: Two
Lot
- Size: 0.48 Acres
Details
- Parcel number: 39248906902000010180000000
- Special conditions: None
Construction
Type & style
- Home type: SingleFamily
- Architectural style: Colonial
- Property subtype: Single Family Residence, Residential
Materials
- HardiPlank Type
Condition
- Estimated
- Year built: 1955
- Major remodel year: 2005
Utilities & green energy
- Sewer: Public Sewer
- Water: Public
- Utilities for property: Cable Connected, Electricity Connected, Natural Gas Connected, Sewer Connected, Trash Collection Private, Water Connected
Community & neighborhood
Location
- Region: Blauvelt
Other
Other facts
- Listing agreement: Exclusive Right To Sell
Price history
| Date | Event | Price |
|---|---|---|
| 8/18/2025 | Sold | $612,500+2.1%$399/sqft |
Source: | ||
| 5/27/2025 | Pending sale | $599,900$391/sqft |
Source: | ||
| 5/18/2025 | Listing removed | $599,900$391/sqft |
Source: | ||
| 5/7/2025 | Listed for sale | $599,900$391/sqft |
Source: | ||
Public tax history
| Year | Property taxes | Tax assessment |
|---|---|---|
| 2024 | -- | $183,100 |
| 2023 | -- | $183,100 |
| 2022 | -- | $183,100 |
Find assessor info on the county website
Neighborhood: 10913
Nearby schools
GreatSchools rating
- 7/10Cottage Lane Elementary SchoolGrades: 3-5Distance: 1.3 mi
- 6/10South Orangetown Middle SchoolGrades: 6-8Distance: 0.5 mi
- 10/10Tappan Zee High SchoolGrades: 9-12Distance: 1.4 mi
Schools provided by the listing agent
- Elementary: Cottage Lane Elementary School
- Middle: South Orangetown Middle School
- High: Tappan Zee High School
Source: OneKey® MLS. This data may not be complete. We recommend contacting the local school district to confirm school assignments for this home.
Get a cash offer in 3 minutes
Find out how much your home could sell for in as little as 3 minutes with a no-obligation cash offer.
Estimated market value$632,600
Get a cash offer in 3 minutes
Find out how much your home could sell for in as little as 3 minutes with a no-obligation cash offer.
Estimated market value
$632,600

