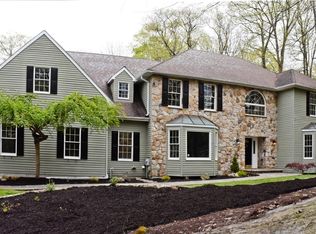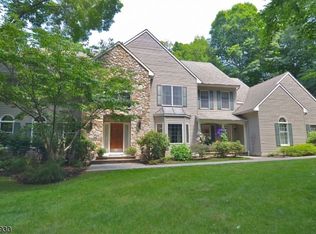
Closed
Street View
$770,000
86 Underrock Rd, Sparta Twp., NJ 07871
4beds
5baths
--sqft
Single Family Residence
Built in 1991
1.14 Acres Lot
$-- Zestimate®
$--/sqft
$4,933 Estimated rent
Home value
Not available
Estimated sales range
Not available
$4,933/mo
Zestimate® history
Loading...
Owner options
Explore your selling options
What's special
Zillow last checked: 23 hours ago
Listing updated: October 03, 2025 at 10:15am
Listed by:
Rachel Bucci 866-201-6210,
Exp Realty, Llc
Bought with:
Rachel Bucci
Exp Realty, LLC
Source: GSMLS,MLS#: 3970870
Facts & features
Price history
| Date | Event | Price |
|---|---|---|
| 10/3/2025 | Sold | $770,000-9.4% |
Source: | ||
| 9/12/2025 | Pending sale | $850,000 |
Source: | ||
| 7/18/2025 | Price change | $850,000-1.7% |
Source: | ||
| 6/23/2025 | Listed for sale | $865,000+38.4% |
Source: | ||
| 9/4/2003 | Sold | $625,000 |
Source: Public Record Report a problem | ||
Public tax history
| Year | Property taxes | Tax assessment |
|---|---|---|
| 2025 | $23,293 | $649,000 |
| 2024 | $23,293 +3% | $649,000 |
| 2023 | $22,624 +2.5% | $649,000 |
Find assessor info on the county website
Neighborhood: 07871
Nearby schools
GreatSchools rating
- 6/10Mohawk Avenue Elementary SchoolGrades: 3Distance: 1.8 mi
- 6/10Sparta Middle SchoolGrades: 6-8Distance: 2.1 mi
- 7/10Sparta High SchoolGrades: 9-12Distance: 2.1 mi
Get pre-qualified for a loan
At Zillow Home Loans, we can pre-qualify you in as little as 5 minutes with no impact to your credit score.An equal housing lender. NMLS #10287.
