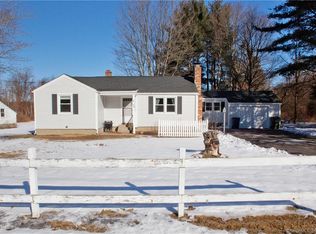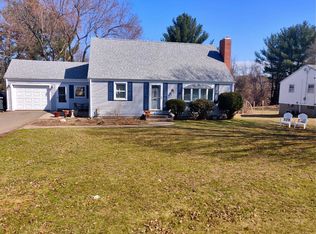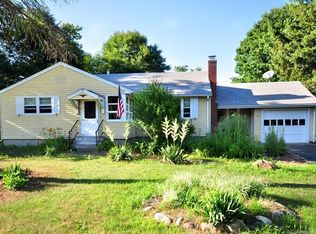Sold for $236,300
$236,300
86 West Granby Road, Granby, CT 06035
2beds
1,179sqft
Single Family Residence
Built in 1956
0.46 Acres Lot
$315,400 Zestimate®
$200/sqft
$2,137 Estimated rent
Home value
$315,400
$296,000 - $334,000
$2,137/mo
Zestimate® history
Loading...
Owner options
Explore your selling options
What's special
On nearly half an acre, this spacious ranch is filled with mid-century charm and sunlight! Inside, you're greeted by rich hardwood floors, a brick fireplace and a large picture window. Filled with natural light, your kitchen has hardwood cabinetry, and an adorable breakfast bar with shelving, just waiting for your contemporary updates! Bedrooms are bathed in sunlight with hardwood floors, ceiling fans, and ample storage. Vintage porcelain tile and fixtures delight in your full bath. A partially finished lower level offers an opportunity for a fantastic bonus room! Relax in your large, level, sunny yard surrounded by mature trees and convenient storage shed. A spacious breezeway connects the home to a 2-car garage and ample driveway space. From nearby trails, Salmon Brook Park and shopping, to the convenience of Bradley Airport and I-91, this delightful property has so much to offer; don’t miss your opportunity to start making memories here. OFFER DEADLINE TUESDAY 10/31 AT NOON PLEASE.
Zillow last checked: 8 hours ago
Listing updated: July 09, 2024 at 08:19pm
Listed by:
Amber Jones 860-938-7835,
KW Legacy Partners 860-313-0700
Bought with:
Diane Q Q McHugh, RES.0792858
Berkshire Hathaway NE Prop.
Source: Smart MLS,MLS#: 170604313
Facts & features
Interior
Bedrooms & bathrooms
- Bedrooms: 2
- Bathrooms: 1
- Full bathrooms: 1
Primary bedroom
- Features: Ceiling Fan(s), Hardwood Floor
- Level: Main
- Area: 164.82 Square Feet
- Dimensions: 12.3 x 13.4
Bedroom
- Features: Ceiling Fan(s), Hardwood Floor
- Level: Main
- Area: 118.65 Square Feet
- Dimensions: 11.3 x 10.5
Dining room
- Features: Built-in Features, Hardwood Floor
- Level: Main
- Area: 144.78 Square Feet
- Dimensions: 11.4 x 12.7
Kitchen
- Features: Breakfast Bar, Ceiling Fan(s)
- Level: Main
- Area: 157.32 Square Feet
- Dimensions: 11.4 x 13.8
Living room
- Features: Fireplace, Hardwood Floor
- Level: Main
- Area: 227.13 Square Feet
- Dimensions: 11.3 x 20.1
Heating
- Baseboard, Oil
Cooling
- Ceiling Fan(s), Window Unit(s)
Appliances
- Included: Refrigerator, Dishwasher, Water Heater
Features
- Doors: Storm Door(s)
- Windows: Storm Window(s)
- Basement: Full,Unfinished,Storage Space
- Attic: Walk-up
- Number of fireplaces: 1
Interior area
- Total structure area: 1,179
- Total interior livable area: 1,179 sqft
- Finished area above ground: 1,179
Property
Parking
- Total spaces: 2
- Parking features: Attached, Driveway, Off Street, Garage Door Opener, Paved, Asphalt
- Attached garage spaces: 2
- Has uncovered spaces: Yes
Features
- Exterior features: Breezeway, Rain Gutters
Lot
- Size: 0.46 Acres
- Features: Cleared, Level, Few Trees
Details
- Additional structures: Shed(s)
- Parcel number: 1937018
- Zoning: R30
Construction
Type & style
- Home type: SingleFamily
- Architectural style: Ranch
- Property subtype: Single Family Residence
Materials
- Vinyl Siding
- Foundation: Concrete Perimeter
- Roof: Asphalt
Condition
- New construction: No
- Year built: 1956
Utilities & green energy
- Sewer: Septic Tank
- Water: Well
- Utilities for property: Cable Available
Green energy
- Energy efficient items: Doors, Windows
Community & neighborhood
Community
- Community features: Park, Shopping/Mall
Location
- Region: Granby
Price history
| Date | Event | Price |
|---|---|---|
| 12/4/2023 | Sold | $236,300+5%$200/sqft |
Source: | ||
| 10/31/2023 | Pending sale | $225,000$191/sqft |
Source: | ||
| 10/26/2023 | Listed for sale | $225,000$191/sqft |
Source: | ||
Public tax history
| Year | Property taxes | Tax assessment |
|---|---|---|
| 2025 | $5,953 +3.3% | $174,020 |
| 2024 | $5,765 +3.9% | $174,020 |
| 2023 | $5,549 +16.3% | $174,020 +45.8% |
Find assessor info on the county website
Neighborhood: Salmon Brook
Nearby schools
GreatSchools rating
- NAKelly Lane Primary SchoolGrades: PK-2Distance: 1.1 mi
- 7/10Granby Memorial Middle SchoolGrades: 6-8Distance: 1 mi
- 10/10Granby Memorial High SchoolGrades: 9-12Distance: 1 mi
Schools provided by the listing agent
- Middle: Granby
- High: Granby Memorial
Source: Smart MLS. This data may not be complete. We recommend contacting the local school district to confirm school assignments for this home.
Get pre-qualified for a loan
At Zillow Home Loans, we can pre-qualify you in as little as 5 minutes with no impact to your credit score.An equal housing lender. NMLS #10287.
Sell with ease on Zillow
Get a Zillow Showcase℠ listing at no additional cost and you could sell for —faster.
$315,400
2% more+$6,308
With Zillow Showcase(estimated)$321,708


