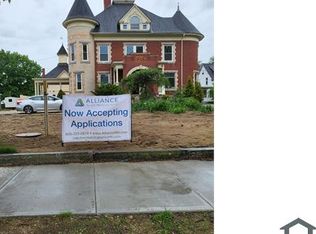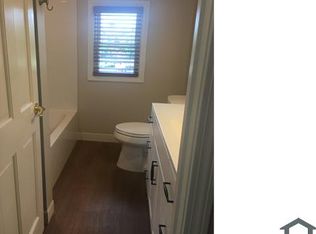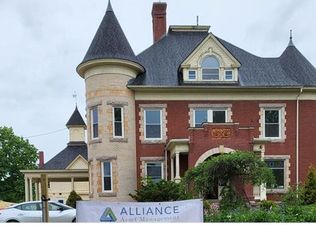Sold for $733,000
$733,000
86 Wakefield St, Rochester, NH 03867
4beds
4,166sqft
SingleFamily
Built in 1800
0.61 Acres Lot
$736,800 Zestimate®
$176/sqft
$2,800 Estimated rent
Home value
$736,800
$678,000 - $796,000
$2,800/mo
Zestimate® history
Loading...
Owner options
Explore your selling options
What's special
Grand Victorian with many original features. Wood flooring, stained glass, tin ceilings. Currently under historically sensitive restoration: entirely new electrical with 200 amp service, 40 breaker panel with 40 breaker sub, new pex plumbing with multiple freeze proof hose bibs, new landscaping, heating system professionally services and optimized for low natural gas bills. Gorgeous kitchen fully renovated with breakfast nook complete with stain glass windows, All new baths, Interior painted throughout. Property backs up to the river with over a 1/2 acre of land. The property is located in the DTC zone. Offering over 4100 sq feet, 4-5 bedrooms+, 2 baths
Facts & features
Interior
Bedrooms & bathrooms
- Bedrooms: 4
- Bathrooms: 2
- Full bathrooms: 1
- 1/2 bathrooms: 1
Heating
- Radiant, Gas
Cooling
- Other
Appliances
- Included: Dishwasher, Dryer, Garbage disposal, Microwave, Range / Oven, Refrigerator, Washer
Features
- Flooring: Tile, Carpet, Hardwood
- Basement: Unfinished
- Has fireplace: Yes
Interior area
- Total interior livable area: 4,166 sqft
Property
Parking
- Total spaces: 6
- Parking features: Garage - Detached
Features
- Exterior features: Shingle, Stone, Wood
- Has view: Yes
- View description: Water, City
- Has water view: Yes
- Water view: Water
Lot
- Size: 0.61 Acres
Details
- Parcel number: RCHEM0116B0160L0000
Construction
Type & style
- Home type: SingleFamily
Materials
- Frame
- Roof: Asphalt
Condition
- Year built: 1800
Utilities & green energy
- Electric: Circuit Breaker(s)
- Sewer: Public
Community & neighborhood
Location
- Region: Rochester
Other
Other facts
- Construction: Wood Frame
- Basement Description: Unfinished
- Electric: Circuit Breaker(s)
- Heating: Hot Water
- Roads: Public
- Flood Zone: Unknown
- Garage: Yes
- SqFt-Apx Fin AG Source: Municipal
- Sewer: Public
- Surveyed: Unknown
- Water: Public
- Basement: Yes
- Exterior: Wood
- Road Frontage: TBD
- Basement Access Type: Interior
- Foundation: Other
- Lot Description: City Lot
- Construction Status: Existing
- Total Stories: 3
- Heat Fuel: Gas - Natural
- Water Heater: Other
- Style: Victorian
- Garage Type: Detached
- Zillow Group: Yes
- SqFt-Apx Unfn BG Source: Other
- SqFt-Apx Unfn AG Source: Municipal
- Roof: Shingle
Price history
| Date | Event | Price |
|---|---|---|
| 1/21/2026 | Sold | $733,000-5.4%$176/sqft |
Source: Public Record Report a problem | ||
| 9/3/2025 | Listed for sale | $775,000+664.3%$186/sqft |
Source: | ||
| 5/30/2017 | Sold | $101,400-8.5%$24/sqft |
Source: | ||
| 5/3/2017 | Pending sale | $110,880$27/sqft |
Source: RE/MAX REALTY GROUP #4622568 Report a problem | ||
| 3/18/2017 | Listed for sale | $110,880-52.2%$27/sqft |
Source: RE/MAX Realty Group #4622568 Report a problem | ||
Public tax history
| Year | Property taxes | Tax assessment |
|---|---|---|
| 2024 | $12,718 +76% | $856,400 +205.1% |
| 2023 | $7,225 +4.3% | $280,700 +2.4% |
| 2022 | $6,929 +2.5% | $274,100 |
Find assessor info on the county website
Neighborhood: 03867
Nearby schools
GreatSchools rating
- 4/10Chamberlain Street SchoolGrades: K-5Distance: 1 mi
- 3/10Rochester Middle SchoolGrades: 6-8Distance: 1.2 mi
- 5/10Spaulding High SchoolGrades: 9-12Distance: 0.4 mi
Schools provided by the listing agent
- District: Rochester School District
Source: The MLS. This data may not be complete. We recommend contacting the local school district to confirm school assignments for this home.
Get pre-qualified for a loan
At Zillow Home Loans, we can pre-qualify you in as little as 5 minutes with no impact to your credit score.An equal housing lender. NMLS #10287.


