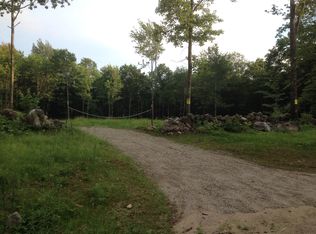Meeting the needs of the outdoors person and the buyer who wants a cozy, quiet location in the woods with a full kitchen, full bath and laundry space. This bright, modern open concept Studio/ Cottage sits atop a hill on a pretty, wooded 2.28 acre lot on a town maintained road with a small barn that could house outdoor recreational vehicles or small farm animals. A drilled well and a two bedroom septic are added bonuses and offer the opportunity to expand. The wall heater and wood stove add cozy warmth during the cold winter months. The farmer's porch is a nice place to sit and read a book or walk steps away to the fire pit to toast some marshmallows. Excellent Southeastern sunlight provides for an outstanding painting or writing studio. Minor interior finishes needed for you to add your own personal touch. Being close to snowmobile trails, hiking trails and just a few minutes from Route 16, Hannaford, Tractor Supply, Rite Aid, restaurants, and local shopping, this cute home offers both convenience and solitude. Flying in or out of Portland airport is about an hour and a quarter drive away. The offerings of Concord, Manchester, skiing and shopping in North Conway and Northern points are an easy drive. Also very convenient to Lake Winnipesaukee, Ossipee Lake and several smaller bodies of water, your fishing, swimming and boating needs are easily met. Come see this home today and explore all the possibilities that are available to you for a wallet-friendly price.
This property is off market, which means it's not currently listed for sale or rent on Zillow. This may be different from what's available on other websites or public sources.
