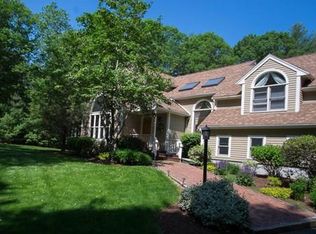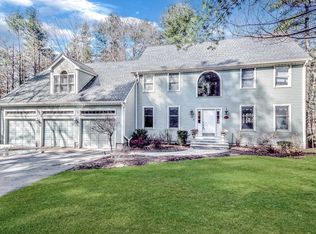Sold for $900,000
$900,000
86 York Rd, Mansfield, MA 02048
4beds
2,827sqft
Single Family Residence
Built in 1988
0.97 Acres Lot
$921,000 Zestimate®
$318/sqft
$5,037 Estimated rent
Home value
$921,000
$829,000 - $1.01M
$5,037/mo
Zestimate® history
Loading...
Owner options
Explore your selling options
What's special
Stunning 4-bedroom home, nestled in the highly sought-after Forest Park neighborhood. Step into an impressive two-story foyer that sets the tone for an expansive, sun-drenched interior. The main level showcases gleaming hardwood floors, recessed lighting, oversized windows, and an effortless flow ideal for everyday living and entertaining. A first-floor primary suite offers a peaceful retreat, complete with a private deck and a full en suite bath. The formal dining room features elegant French doors and a built-in wet bar while the open-concept kitchen boasts a large center island and sliding glass doors leading to the large back deck. Upstairs, find three generously sized bedrooms with ample closet space & two full baths. Easily utilize an upstairs bedroom as the primary bedroom if preferred. The enormous unfinished basement presents endless possibilities for expansion or storage. Outside, enjoy a spacious flat backyard, oversized brick patio, circular driveway, and abundant parking.
Zillow last checked: 8 hours ago
Listing updated: August 22, 2025 at 01:06pm
Listed by:
Rebecca Quirk 617-957-5164,
Berkshire Hathaway HomeServices Commonwealth Real Estate 508-528-7777
Bought with:
Evelyn Tomaszewski
RE/MAX Real Estate Center
Source: MLS PIN,MLS#: 73401108
Facts & features
Interior
Bedrooms & bathrooms
- Bedrooms: 4
- Bathrooms: 4
- Full bathrooms: 3
- 1/2 bathrooms: 1
Primary bedroom
- Features: Bathroom - Full, Cathedral Ceiling(s), Flooring - Hardwood, Balcony / Deck
- Level: First
Bedroom 2
- Features: Flooring - Wall to Wall Carpet
- Level: Second
Bedroom 3
- Features: Flooring - Wall to Wall Carpet
- Level: Second
Bedroom 4
- Features: Flooring - Wall to Wall Carpet
- Level: Second
Primary bathroom
- Features: Yes
Dining room
- Features: Flooring - Hardwood, French Doors, Wet Bar, Recessed Lighting
- Level: First
Family room
- Features: Flooring - Hardwood, Open Floorplan, Recessed Lighting
- Level: First
Kitchen
- Features: Dining Area, Kitchen Island, Exterior Access, Recessed Lighting
- Level: First
Living room
- Features: Cathedral Ceiling(s), Ceiling Fan(s), Flooring - Hardwood
- Level: First
Heating
- Baseboard, Natural Gas
Cooling
- Central Air
Appliances
- Laundry: Bathroom - Half, First Floor
Features
- Flooring: Wood, Carpet, Laminate
- Basement: Bulkhead,Unfinished
- Number of fireplaces: 1
- Fireplace features: Family Room
Interior area
- Total structure area: 2,827
- Total interior livable area: 2,827 sqft
- Finished area above ground: 2,827
Property
Parking
- Total spaces: 8
- Parking features: Attached
- Attached garage spaces: 2
- Uncovered spaces: 6
Features
- Patio & porch: Deck - Wood
- Exterior features: Deck - Wood
- Fencing: Fenced/Enclosed
Lot
- Size: 0.97 Acres
Details
- Parcel number: 2856352
- Zoning: RES
Construction
Type & style
- Home type: SingleFamily
- Architectural style: Colonial,Contemporary
- Property subtype: Single Family Residence
Materials
- Foundation: Concrete Perimeter, Slab
Condition
- Year built: 1988
Utilities & green energy
- Sewer: Private Sewer
- Water: Public
Community & neighborhood
Location
- Region: Mansfield
- Subdivision: Forest Park
Price history
| Date | Event | Price |
|---|---|---|
| 8/22/2025 | Sold | $900,000-1.1%$318/sqft |
Source: MLS PIN #73401108 Report a problem | ||
| 7/15/2025 | Contingent | $910,000$322/sqft |
Source: MLS PIN #73401108 Report a problem | ||
| 7/8/2025 | Listed for sale | $910,000+48%$322/sqft |
Source: MLS PIN #73401108 Report a problem | ||
| 12/28/2017 | Sold | $615,000-1.6%$218/sqft |
Source: Public Record Report a problem | ||
| 11/7/2017 | Pending sale | $624,900$221/sqft |
Source: RE/MAX REAL ESTATE CENTER #72226451 Report a problem | ||
Public tax history
| Year | Property taxes | Tax assessment |
|---|---|---|
| 2025 | $9,834 +2.4% | $746,700 +5% |
| 2024 | $9,601 +6.2% | $711,200 +10.8% |
| 2023 | $9,044 +3.5% | $641,900 +11.4% |
Find assessor info on the county website
Neighborhood: 02048
Nearby schools
GreatSchools rating
- NARobinson Elementary SchoolGrades: K-2Distance: 3.4 mi
- 8/10Harold L Qualters Middle SchoolGrades: 6-8Distance: 3.3 mi
- 8/10Mansfield High SchoolGrades: 9-12Distance: 3.5 mi
Get a cash offer in 3 minutes
Find out how much your home could sell for in as little as 3 minutes with a no-obligation cash offer.
Estimated market value$921,000
Get a cash offer in 3 minutes
Find out how much your home could sell for in as little as 3 minutes with a no-obligation cash offer.
Estimated market value
$921,000

