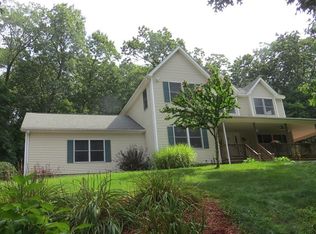PRISTINE, METICULOUS, PRIVATE OASIS, I could go on and on! Sun filled Colonial is only minutes away from downtown Northampton. Come relax and enjoy your soothing hot tub, then sit by your private waterfall featuring custom Goshen stone/Field-stone wallscape while being mesmerized by the inviting fire-pit and beautiful landscaping through-out. ENTERTAINERS DELIGHT! Open Floor plan with gorgeous Hardwood floors, wonderful size kitchen, offering gorgeous Granite counter tops, that's fully equipped with appliances remain, opening to a dining area, as well as a formal Dining Rm. The Great room/Living room is equally impressive with its gleaming hardwood floors, Floor to ceiling windows and an elegant gas Fireplace, You'll have plenty of room for all your guests! A Beautiful Master Bedroom Suite and walk-In closet, 3 more bedrooms and an office nook area. Huge Front Porch and Back Deck, and a 2 car Garage you could eat-off the floor in....SIMPLY THE ONE!
This property is off market, which means it's not currently listed for sale or rent on Zillow. This may be different from what's available on other websites or public sources.
