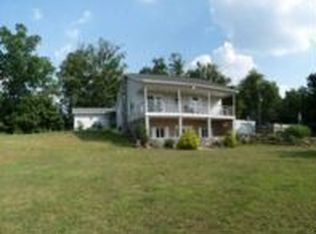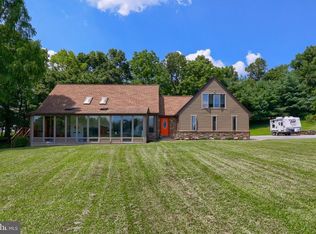Where to begin? Slowly drive onto the property under the stately pine trees to a large parking area by the 3 car garage or drive the classic car into its own detached shed garage. This wonderful 2 story colonial overlooks a tranquil valley in York Township & offers so much for its new owners. A full front porch for morning quiet time & coffee, or an evening respite watching the sunset. The 2 story foyer welcomes you with beautiful hardwoods & open stairway to the upper level. You will find a LR/office with French doors to your right, the sunny Family Room down the hallway or walk through the lovely formal dining with H/W flooring, chair rail, a tray ceiling & room for a large gathering of family & friends. The entertaining sized family room offers recessed lights, carpeting, a warm & inviting propane, gas FP with built in cabinetry & glass doored cupboards for show casing your treasures. There is a dining area between the family room & kitchen with patio access. You won't want for cabinet space in this amazing kitchen! A breakfast bar with 4 chairs, vinyl flooring, Swanstone countertops, glass tile back splash, 5 burner propane gas stove, built in Meir dishwasher, microwave, SS refrigerator, a matching desk & workspace area are yours. Just in case you fill all the cupboards, right down the hall you will find a walk-in pantry, with shelving, coat rack space & vinyl floor to handle all the boots coming in from the garage entry. You will also find a powder room in this area & a large laundry room, complete with washer/dryer, utility sink, & more cabinet space. The upper level offers a spacious primary BR, 14 x 18, with vaulted ceiling, ceiling fan, carpet & a private bathroom for your personal retreat. The bathroom offers a corner, jetted tub with ceramic surround & two windows to watch the world go by in this private setting. A double bowl sink & vanity, large step in shower w/glass doors & a wonderful walk-in closet completes this space. You will find another full bath down the hall for easy access from any of the other 3 BR's. You have 2 large BR's to choose from, 14 x 17, one over the garage area, great for a sleeping room or perhaps a playroom/ classroom, complete with a walk-in closet. The other large BR, 13 x 15, is just off the stairway & has a double sized closet. The remaining BR overlooks the backyard & trees on the farm to the rear of the home. It has a large walk-in closet too! Stepping into the lower level you have so many choices, a game room, man cave, 21 x 19, or a second FR with Smart Core Vinyl on Bamboo flooring , or perhaps an in-law suite. French doors lead to the side yard & bring wonderful natural light into this great space. You have a floor to ceiling custom built wine rack just steps away from the wine & beer making space. This area is partially finished, but is fully functional for in-home brewing with SS sink & counter, overh
This property is off market, which means it's not currently listed for sale or rent on Zillow. This may be different from what's available on other websites or public sources.


