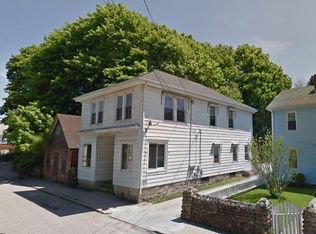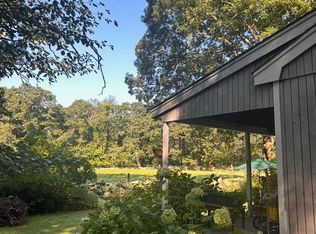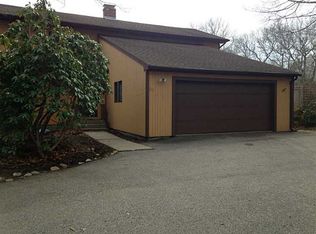Sold for $1,165,000 on 12/05/25
$1,165,000
860 J Curtis Corner Rd, Wakefield, RI 02879
4beds
2,895sqft
Single Family Residence
Built in 1992
4.34 Acres Lot
$1,165,500 Zestimate®
$402/sqft
$4,899 Estimated rent
Home value
$1,165,500
$1.10M - $1.24M
$4,899/mo
Zestimate® history
Loading...
Owner options
Explore your selling options
What's special
Tucked away in a serene wooded setting this architect-designed home offers privacy, space & timeless charm. Situated on more than 4 acres in a peaceful compound, it features a flexible layout flooded w/natural light & soaring vaulted/cathedral ceilings that create an airy/open feel.The main level offers a thoughtful flow with flexible living spaces including a bright LR with fp/wd stove inset, a gourmet kit w/breakfast bar, an open DR, a FR with built-in shelving, and a versatile room perfect for an office or add'l BR. The 2nd fl includes the primary suite & 2 add'l BRs. The LL has a finished room for recreation, guests, or hobbies.Outside enjoy a tranquil setting w/decks, screened porch, shed, stone walls, mature trees, & lush landscaping. The 2car det garage incls an unfin 2nd floor ready to be finished as a studio, office, or add'l guest space.The property is just minutes from Wakefield’s charming village, URI, RI’s finest beaches, and the Amtrak station. Whether sipping morning coffee on the private deck, hosting friends in the spacious great room, or exploring the surrounding woodland, this home offers a perfect balance of indoor elegance and outdoor serenity. This is more than a home—it’s a private retreat designed for those seeking space, sophistication, and a connection to the natural beauty of South County. A rare opportunity to own a peaceful slice of Wakefield, blending beauty, flexibility, and privacy in a sought-after location.
Zillow last checked: 8 hours ago
Listing updated: December 06, 2025 at 09:57pm
Listed by:
The Phipps Team 401-884-1030,
Compass
Bought with:
Will LITVIN, REB.0016227
Lighthouse Real Estate Group
Source: StateWide MLS RI,MLS#: 1390729
Facts & features
Interior
Bedrooms & bathrooms
- Bedrooms: 4
- Bathrooms: 3
- Full bathrooms: 2
- 1/2 bathrooms: 1
Primary bedroom
- Level: Second
Bedroom
- Level: Second
Bedroom
- Level: Second
Bedroom
- Level: First
Bathroom
- Level: First
Bathroom
- Level: Second
Den
- Level: Lower
Dining room
- Level: First
Family room
- Level: First
Other
- Level: First
Kitchen
- Level: First
Living room
- Level: First
Heating
- Oil, Baseboard, Central, Electric Air Cleaner, Forced Water, Humidity Control, Zoned
Cooling
- Central Air
Appliances
- Included: Dishwasher, Dryer, Microwave, Oven/Range, Refrigerator, Washer
Features
- Wall (Plaster), Cathedral Ceiling(s), Skylight, Stairs, Plumbing (Mixed), Insulation (Cap), Ceiling Fan(s), Central Vacuum
- Flooring: Ceramic Tile, Hardwood
- Windows: Insulated Windows, Skylight(s)
- Basement: Full,Interior and Exterior,Partially Finished,Playroom
- Attic: Attic Storage
- Number of fireplaces: 1
- Fireplace features: Wood Insert
Interior area
- Total structure area: 2,607
- Total interior livable area: 2,895 sqft
- Finished area above ground: 2,607
- Finished area below ground: 288
Property
Parking
- Total spaces: 8
- Parking features: Detached
- Garage spaces: 2
Features
- Patio & porch: Deck, Porch, Screened
Lot
- Size: 4.34 Acres
- Features: Horse Permitted, Secluded, Security, Wooded
Details
- Additional structures: Outbuilding
- Foundation area: 1536
- Zoning: R80
- Special conditions: Conventional/Market Value
- Other equipment: Wood Stove
- Horses can be raised: Yes
Construction
Type & style
- Home type: SingleFamily
- Architectural style: Contemporary
- Property subtype: Single Family Residence
Materials
- Plaster, Wood
- Foundation: Concrete Perimeter
Condition
- New construction: No
- Year built: 1992
Utilities & green energy
- Electric: 200+ Amp Service, Generator
- Sewer: Septic Tank
- Water: Private, Well
Community & neighborhood
Community
- Community features: Highway Access, Hospital, Marina, Public School, Railroad, Recreational Facilities, Schools, Near Shopping, Tennis
Location
- Region: Wakefield
- Subdivision: Curtis Corner
Price history
| Date | Event | Price |
|---|---|---|
| 12/5/2025 | Sold | $1,165,000-10.1%$402/sqft |
Source: | ||
| 12/1/2025 | Pending sale | $1,296,000$448/sqft |
Source: | ||
| 10/30/2025 | Contingent | $1,296,000$448/sqft |
Source: | ||
| 9/23/2025 | Price change | $1,296,000-7.4%$448/sqft |
Source: | ||
| 7/23/2025 | Listed for sale | $1,400,000+58.2%$484/sqft |
Source: | ||
Public tax history
Tax history is unavailable.
Neighborhood: 02879
Nearby schools
GreatSchools rating
- 7/10West Kingston SchoolGrades: K-4Distance: 2.3 mi
- NACurtis Corner Middle SchoolGrades: 7-8Distance: 1.2 mi
- 8/10South Kingstown High SchoolGrades: 9-12Distance: 2.2 mi

Get pre-qualified for a loan
At Zillow Home Loans, we can pre-qualify you in as little as 5 minutes with no impact to your credit score.An equal housing lender. NMLS #10287.
Sell for more on Zillow
Get a free Zillow Showcase℠ listing and you could sell for .
$1,165,500
2% more+ $23,310
With Zillow Showcase(estimated)
$1,188,810

