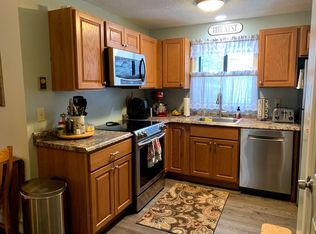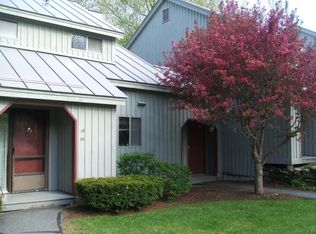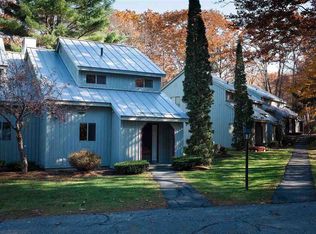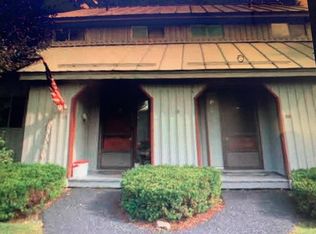Immaculately maintained 2 BR, 1 1/2 bath townhouse with an outstanding location, walking distance to the clubhouse and Lake Pinneo. Windsor Village condo totally renovated with new hardwood floors, tile and carpet, updated baths rooms and Hunter Douglas window treatments. It features an all new kitchen with granite counter, new cabinetry, and stainless steel appliances including hood vent. A Jotul gas fireplace stove for comfort and reduced heating cost. Being sold mostly furnished and move in ready condition.
This property is off market, which means it's not currently listed for sale or rent on Zillow. This may be different from what's available on other websites or public sources.



