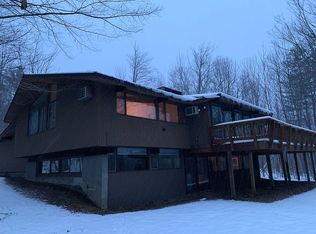Wonderful 3 bedroom / 2.5 bath Cape Cod style home on 1.28 +/-acres in Quechee Lakes. Inside you will find a recently updated kitchen with Silestone Quartz counter tops and stainless steel appliances, a large open dining / living room as well as a nice size den with a wood burning fireplace. For those looking for one level living, there is a large master bedroom offering wood floors, its own private bath and lots of closet space on the main floor in addition to the laundry area. On the second floor, there are two more bedrooms with nice size closets and a full bath. Those needing extra storage space will enjoy the unfinished storage area off the larger bedroom. This home is extremely well cared for, offers wood floors and tile surfaces throughout the first floor, a mudroom, foyer and a screened in porch off the back of the house. Just through the breezeway off the mudroom, the oversized garage is ideal for those that have lots of toys with its second smaller overhead door which will come in handy for taking the golf cart or even the kayaks out. Situated back off the road, this home is privately situated, has a circular driveway, nice level yard, well landscaped and less than a mile from the Quechee Club. Conveniently located to all that the Upper Valley has to offer - skiing at Killington, shopping in Woodstock and easy access to Hanover, Boston and beyond.
This property is off market, which means it's not currently listed for sale or rent on Zillow. This may be different from what's available on other websites or public sources.

