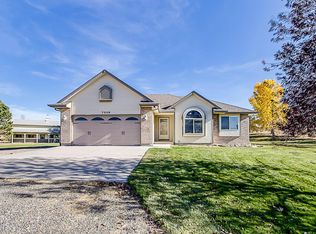Sold
Price Unknown
8600 Christensen Rd, Cheyenne, WY 82009
4beds
4,009sqft
Rural Residential, Residential
Built in 2018
12.27 Acres Lot
$982,800 Zestimate®
$--/sqft
$3,532 Estimated rent
Home value
$982,800
$914,000 - $1.05M
$3,532/mo
Zestimate® history
Loading...
Owner options
Explore your selling options
What's special
A true unicorn property that is located in Fox Run second filing and is not subject to the protective covenants (refer to Article 1, Section 2). This is an exceptional home built in 2018 by Horizon Homes. A 12-acre horse facility ranch-style retreat that has two primary ensuites. The home delivers over 4000 sq ft of luxury and functionality with an expansive walkout basement, four fireplaces, two generously sized ensuites making it perfect for multi-generational living or hosting guests. Quality finishes are evident in every corner, from the gourmet kitchen to the spacious living areas. Designed for easy upkeep, the maintenance-free exterior ensures more time to enjoy the peaceful surroundings. Horse enthusiasts will appreciate the 36x40 outbuilding with stables and ample space for equine care. The attached 40x31 garage provides room for cars, trucks or other outdoor equipment.
Zillow last checked: 8 hours ago
Listing updated: March 31, 2025 at 11:03am
Listed by:
Patrick Graham 307-640-3039,
eXp Realty, LLC
Bought with:
Mary Knox
Coldwell Banker, The Property Exchange
Source: Cheyenne BOR,MLS#: 96014
Facts & features
Interior
Bedrooms & bathrooms
- Bedrooms: 4
- Bathrooms: 4
- Full bathrooms: 2
- 3/4 bathrooms: 1
- 1/2 bathrooms: 1
- Main level bathrooms: 2
Primary bedroom
- Level: Main
- Area: 270
- Dimensions: 18 x 15
Bedroom 2
- Level: Main
- Area: 168
- Dimensions: 14 x 12
Bedroom 3
- Level: Main
- Area: 144
- Dimensions: 12 x 12
Bedroom 4
- Level: Basement
- Area: 400
- Dimensions: 25 x 16
Bathroom 1
- Features: Full
- Level: Main
Bathroom 2
- Features: 3/4
- Level: Main
Bathroom 3
- Features: Full
- Level: Basement
Bathroom 4
- Features: 1/2
- Level: Basement
Dining room
- Level: Main
- Area: 120
- Dimensions: 12 x 10
Family room
- Level: Basement
- Area: 918
- Dimensions: 34 x 27
Kitchen
- Level: Main
- Area: 150
- Dimensions: 10 x 15
Living room
- Level: Main
- Area: 285
- Dimensions: 15 x 19
Basement
- Area: 2122
Heating
- Forced Air, Natural Gas
Cooling
- Central Air
Appliances
- Included: Dishwasher, Disposal, Microwave, Range, Refrigerator
- Laundry: Main Level
Features
- Eat-in Kitchen, Great Room, Pantry, Rec Room, Vaulted Ceiling(s), Walk-In Closet(s), Wet Bar, Main Floor Primary, Stained Natural Trim, Granite Counters
- Flooring: Hardwood
- Windows: Thermal Windows
- Basement: Partially Finished
- Has fireplace: Yes
- Fireplace features: Four +, Gas, Wood Burning
Interior area
- Total structure area: 4,009
- Total interior livable area: 4,009 sqft
- Finished area above ground: 1,887
Property
Parking
- Total spaces: 3
- Parking features: 3 Car Attached, Garage Door Opener
- Attached garage spaces: 3
Accessibility
- Accessibility features: None
Features
- Patio & porch: Deck, Covered Patio, Covered Porch
- Fencing: Back Yard,Fenced
Lot
- Size: 12.27 Acres
- Features: Pasture
Details
- Additional structures: Outbuilding, Barn(s), Corral(s), Tack Room, Poultry Coop
- Parcel number: 14661210200900
- Special conditions: Arms Length Sale
- Horses can be raised: Yes
Construction
Type & style
- Home type: SingleFamily
- Architectural style: Ranch
- Property subtype: Rural Residential, Residential
Materials
- Stucco, Stone
- Roof: Composition/Asphalt
Condition
- New construction: No
- Year built: 2018
Utilities & green energy
- Electric: High West Energy
- Gas: Black Hills Energy
- Sewer: Septic Tank
- Water: Well
Community & neighborhood
Location
- Region: Cheyenne
- Subdivision: Fox Run
Other
Other facts
- Listing agreement: n
- Listing terms: Cash,Conventional,FHA,VA Loan
Price history
| Date | Event | Price |
|---|---|---|
| 3/31/2025 | Sold | -- |
Source: | ||
| 2/18/2025 | Pending sale | $975,000$243/sqft |
Source: | ||
| 2/3/2025 | Listed for sale | $975,000$243/sqft |
Source: | ||
| 9/26/2024 | Listing removed | $975,000$243/sqft |
Source: | ||
| 9/24/2024 | Listed for sale | $975,000$243/sqft |
Source: | ||
Public tax history
| Year | Property taxes | Tax assessment |
|---|---|---|
| 2024 | $6,187 -4.7% | $92,058 -6.9% |
| 2023 | $6,495 +16.9% | $98,838 +19.5% |
| 2022 | $5,558 +9% | $82,727 +9.3% |
Find assessor info on the county website
Neighborhood: 82009
Nearby schools
GreatSchools rating
- 6/10Meadowlark ElementaryGrades: 5-6Distance: 3.7 mi
- 3/10Carey Junior High SchoolGrades: 7-8Distance: 4.6 mi
- 4/10East High SchoolGrades: 9-12Distance: 4.8 mi
